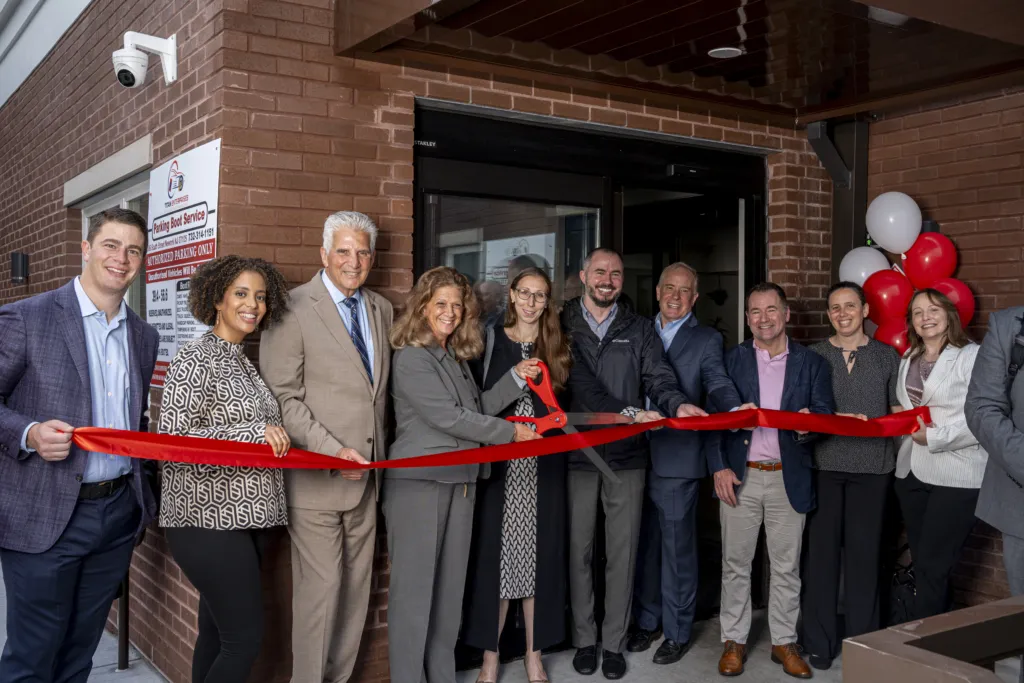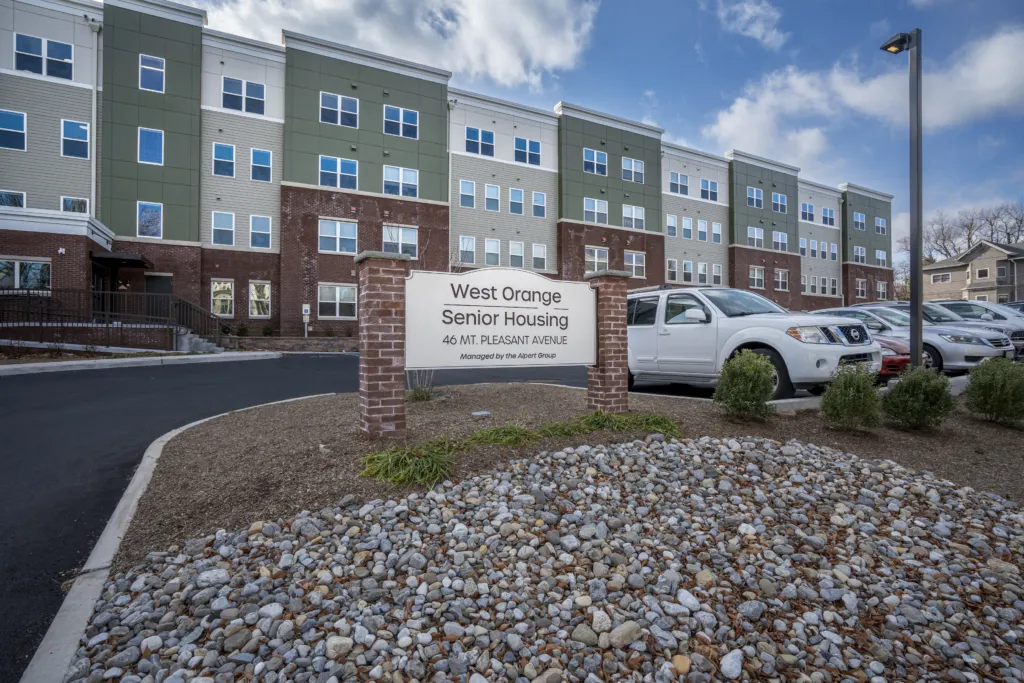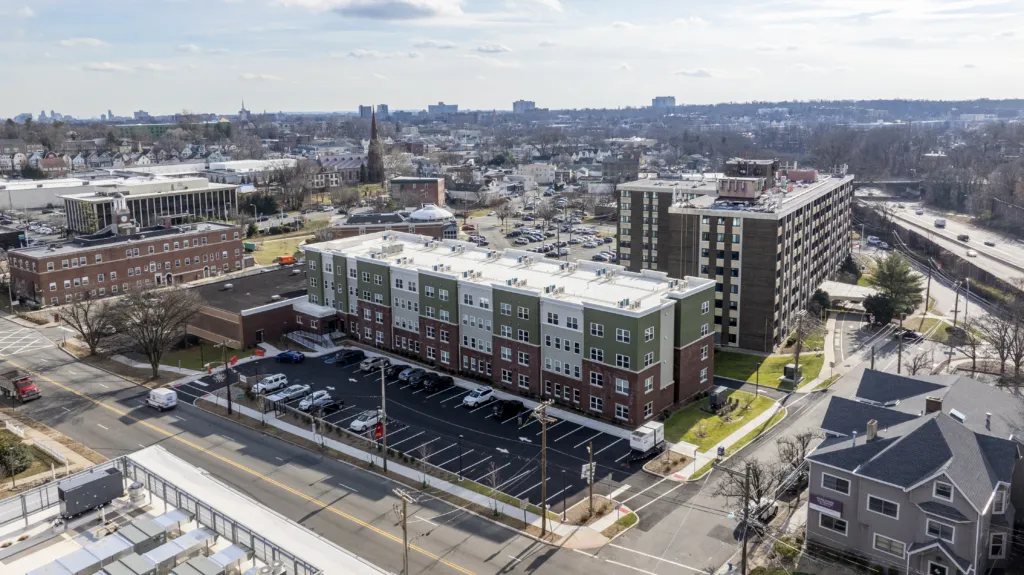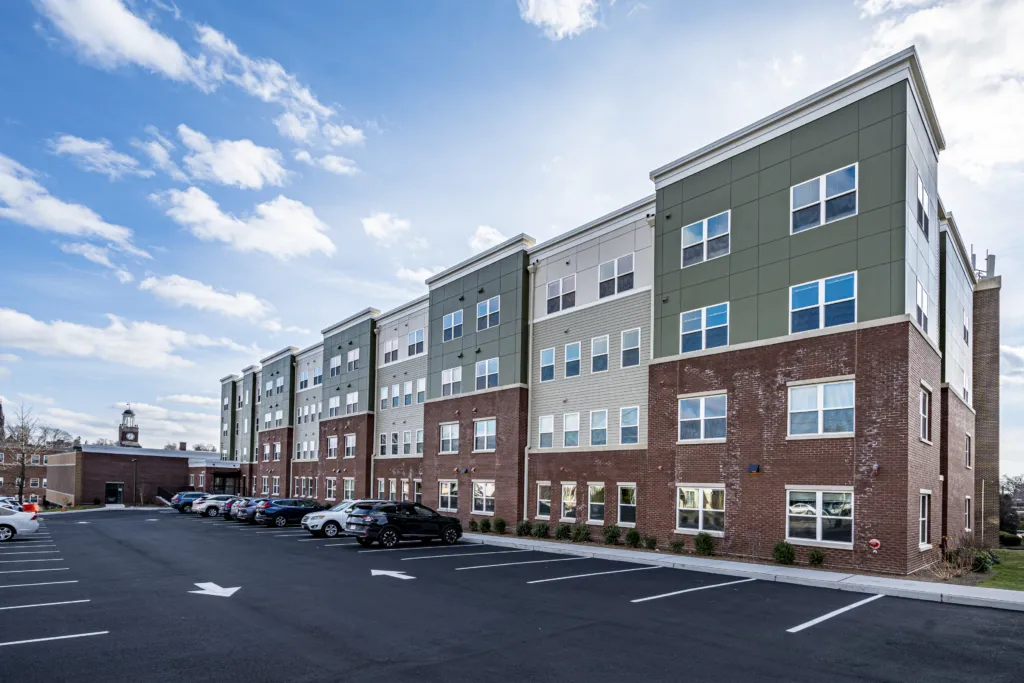Alpert Group, Thriven Design celebrate ribbon cutting for West Orange Senior

Photo Courtesy of C&C Construction

Members of Thriven Design’s Affordable Housing studio were delighted to join The Alpert Group and community advocates and leaders of the Township of West Orange for the ribbon cutting for West Orange Senior Housing on Thursday, May 15.
The new, 65-apartment affordable senior community was developed by The Alpert Group in partnership with The Township of West Orange. The redevelopment was conceived within the context of a holistic, forward-looking municipal planning process that carefully assessed the remaining serviceable life for one of the town’s older municipal buildings while recognizing the need to construct a new library. This process identified the potential to adaptively reuse the obsolete library site to create new housing that would enable local seniors to age in place, within their community of choice. A part of the library building remains for future redevelopment as a senior community center.
“It is critical for older adults to have housing that is safe, affordable and enables them to live independently within the community where they have strong, sometimes life-long, connections,” said Mary M. Johannesen, AIA, LEED® AP, Principal at Thriven Design. “West Orange Senior Housing fulfils these essential needs while providing its new residents peace of mind that they will be able to live here comfortably for many years to come while paying an affordable rent. I am very grateful that Thriven was selected by the Alpert Group to be part of their team and create this valuable housing for older adults in the Township of West Orange.”
West Orange Senior serves a mix of income ranges between 30% – 60% Area Median Income, provides on-site age related supportive services, and is restricted as affordable, age-qualified housing in perpetuity. Five apartments are set aside for individuals who have formerly experienced homelessness.
Thriven Design provided architectural, engineering, and energy program administration expertise for the design and construction of West Orange Senior. The community contains 61 one-bedroom units, averaging 650 SF each, and 4 two-bedroom units, averaging 875 SF each. Residents will have access to on-site parking, supportive services, and age-friendly features.
Click here to learn more about this project, and Thriven Design’s entire affordable senior portfolio.

Photo Courtesy of C&C Construction


Photo Courtesy of C&C Construction
