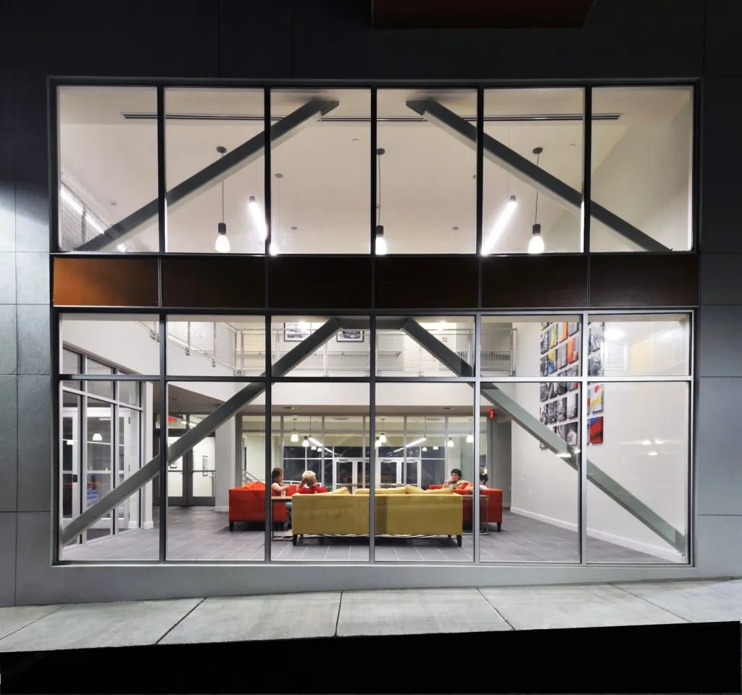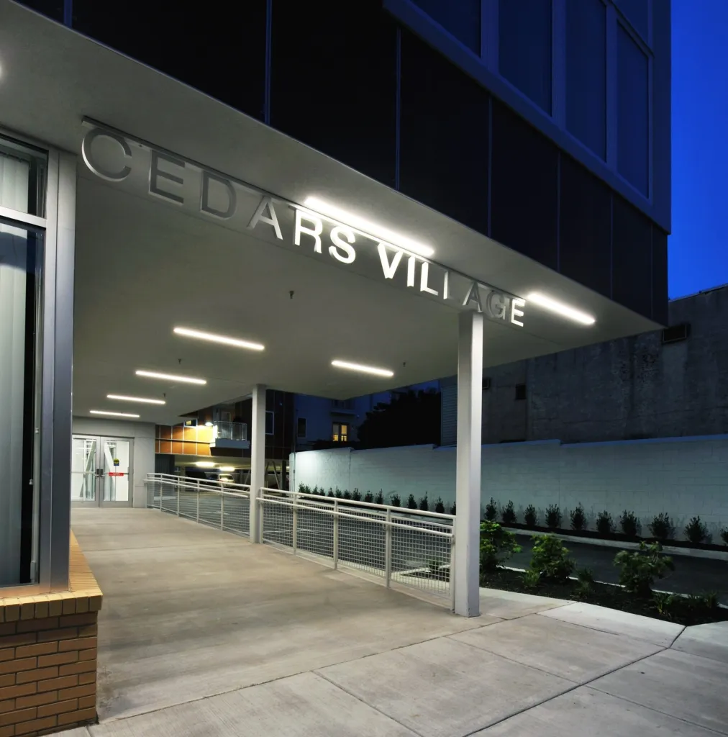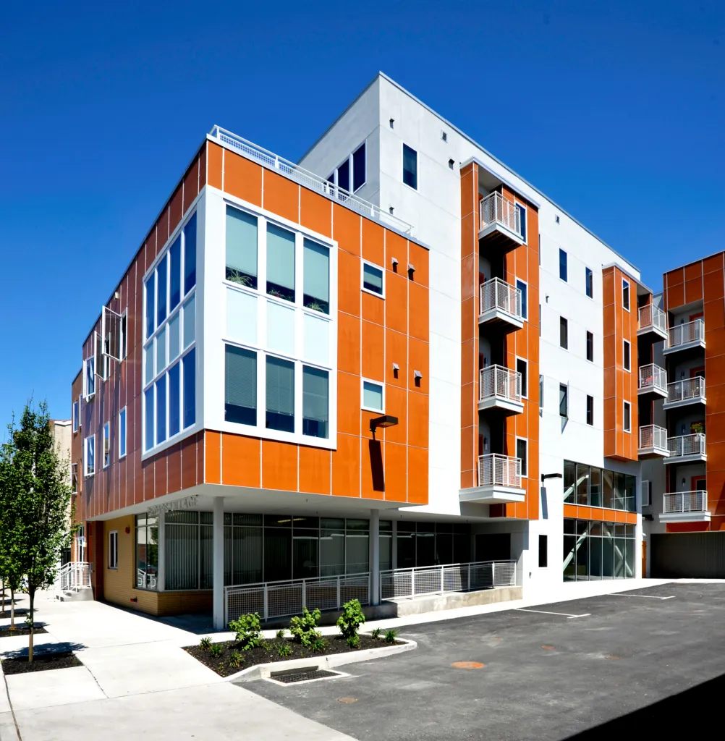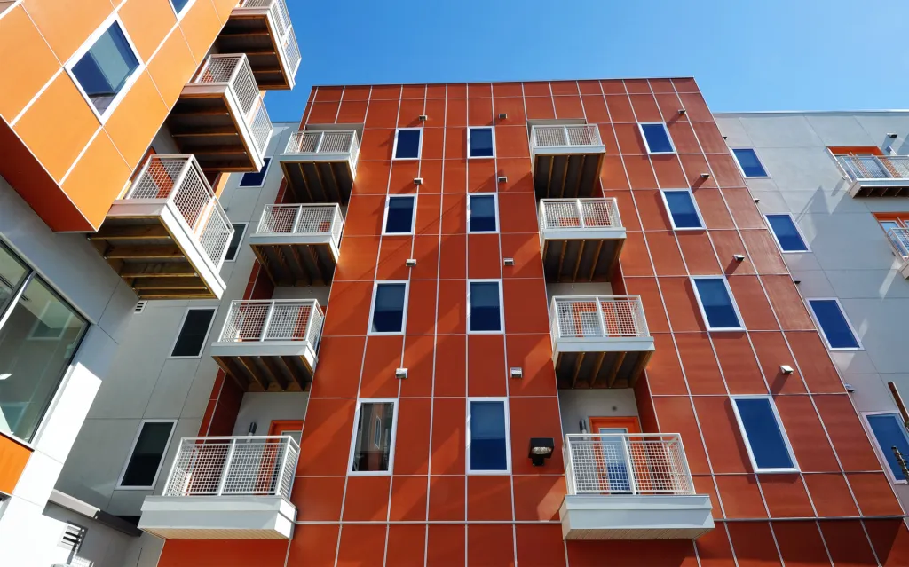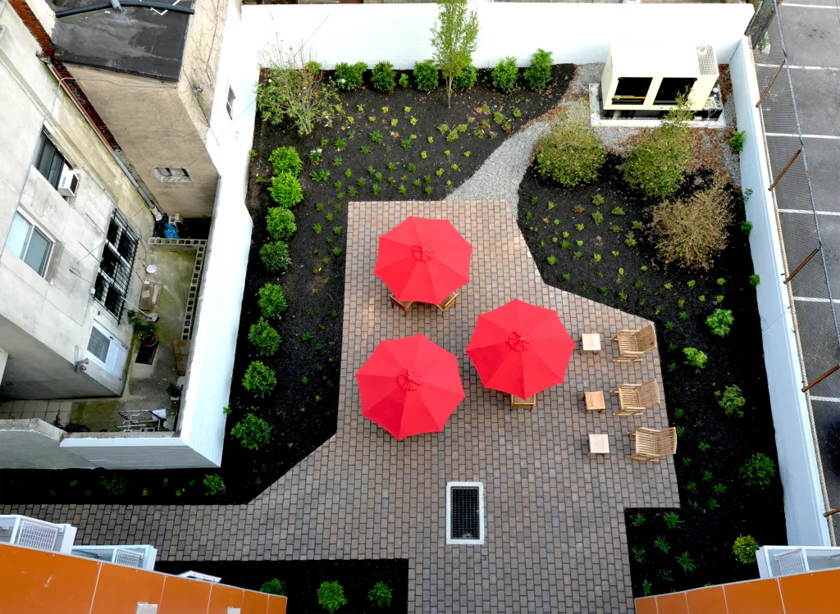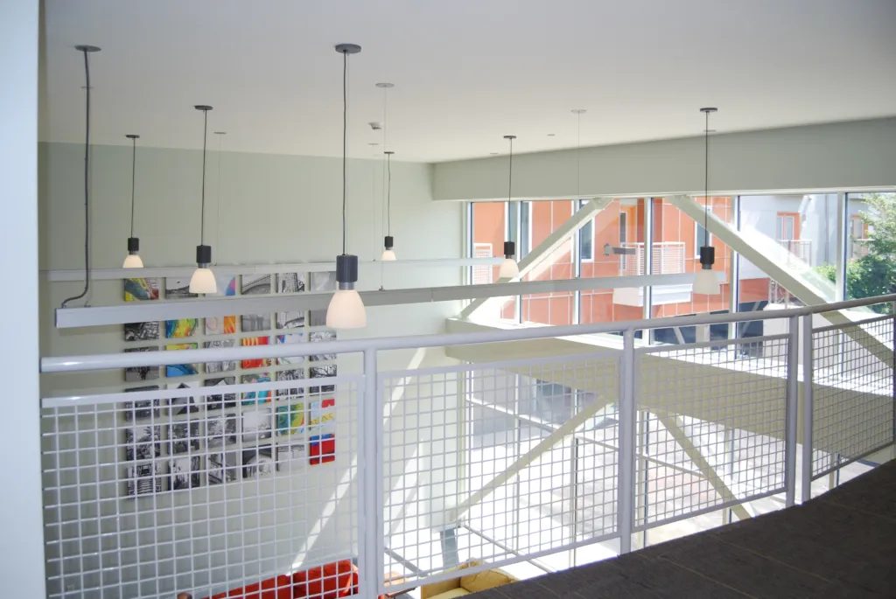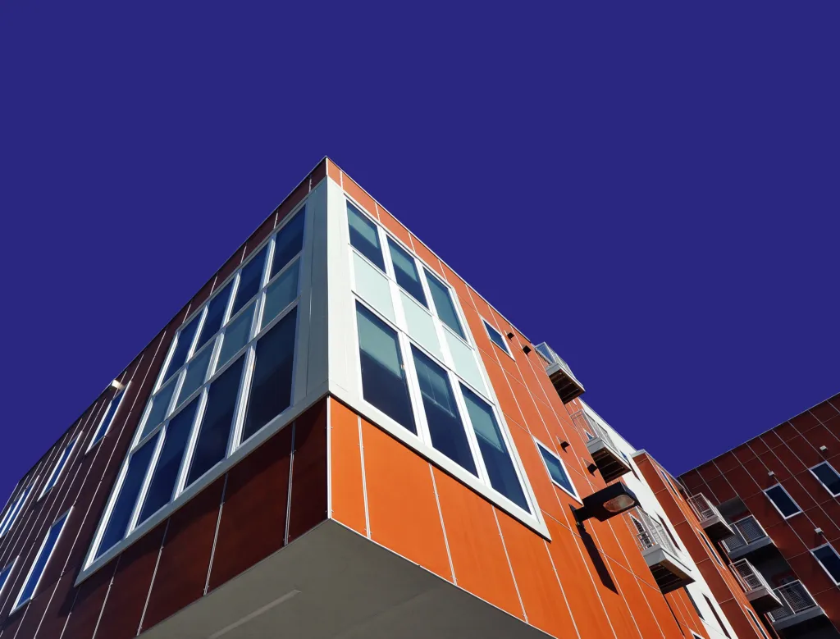Birchwood at Cedars Village
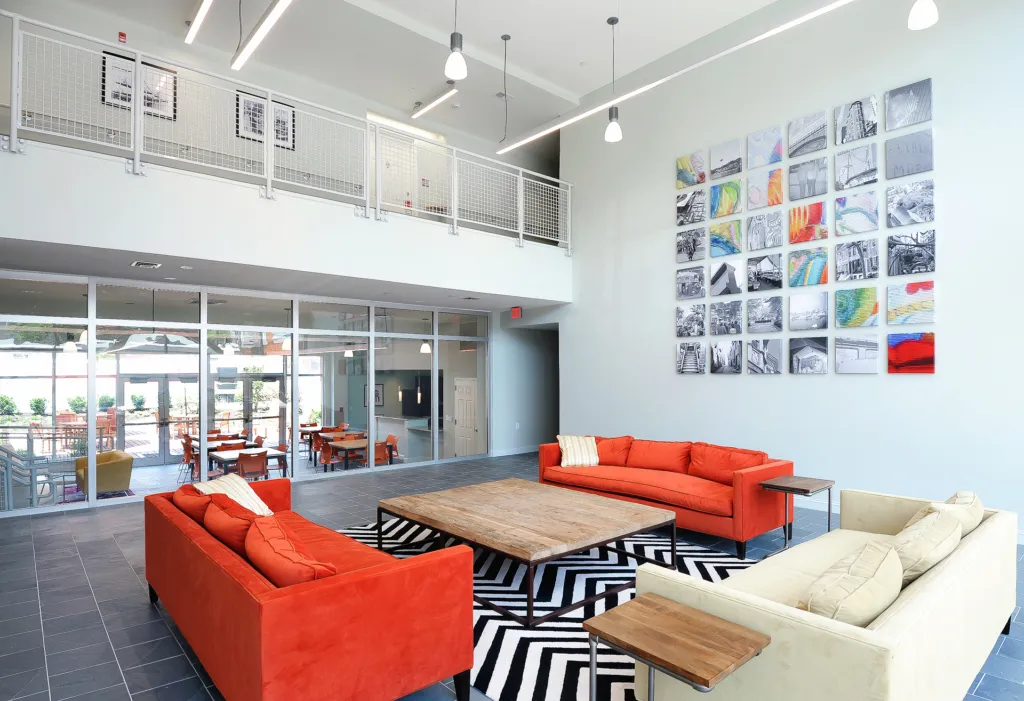
Thriven Design provided a variety of professional design services leading to the completion of this modern, five-story senior residence located in the heart of the Italian Market in South Philadelphia. In addition to design development and construction documentation for the project, Thriven Design helped guide the client through both the bidding and construction administration phases as well. The program for the building is composed of sixty-four (64) one- and two-bedroom units aimed at older adults, and affords residents a variety of on-site amenities including offices for both management and social services, a large public gathering space with an adjacent community kitchen, and a rooftop terrace and garden offering expansive views of the Center City skyline to the north.
Designed to seamlessly integrate into the existing neighborhood and context, Cedars Village offers townhome elements that greet the street, individual balconies at upper-level units, a spacious and welcoming building entry and lobby, and an outdoor recreational space for residents. It is a bold new addition to one of the country’s oldest neighborhoods, further enhancing an already vibrant and colorful urban fabric, and representing the successful utilization of urban infill space within a rich and densely populated neighborhood. Cedars Village offers Philadelphia seniors a modern, safe and comfortable place to call home, without sacrificing their connection to their city and local community.
- The Ingerman Group
- 64
- Completed May 2013
