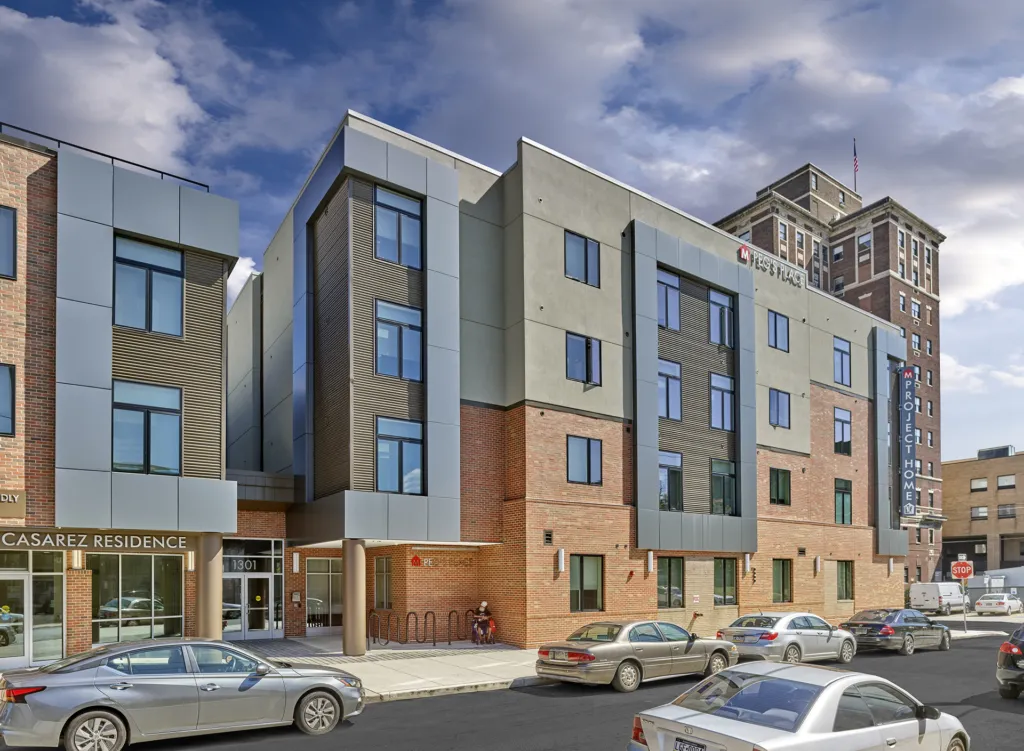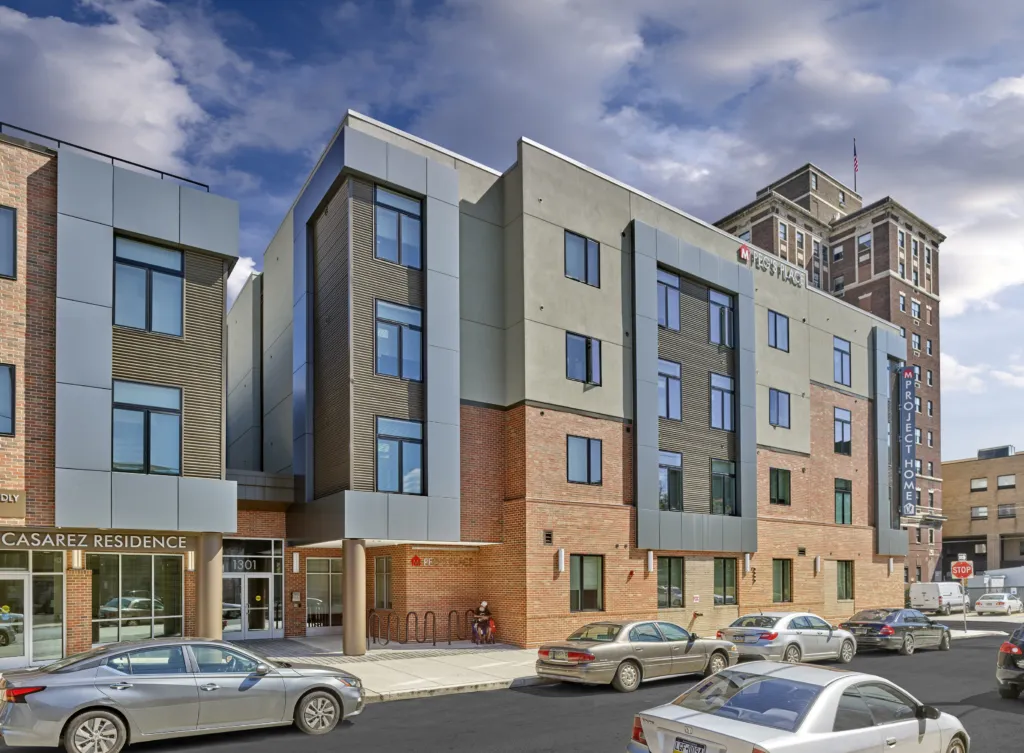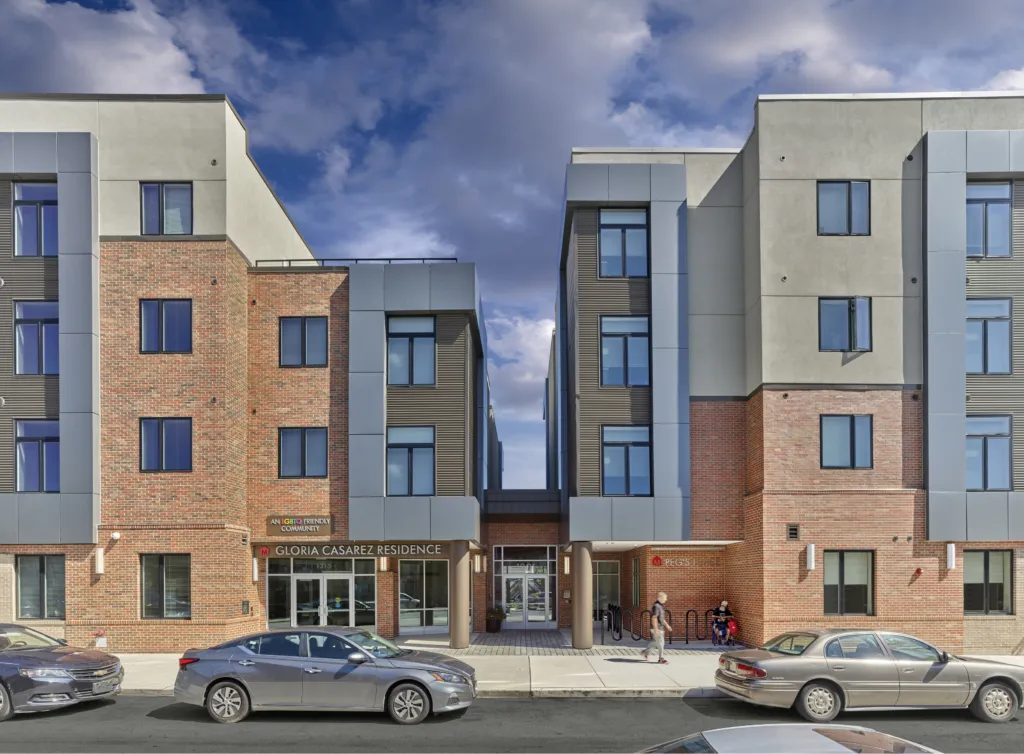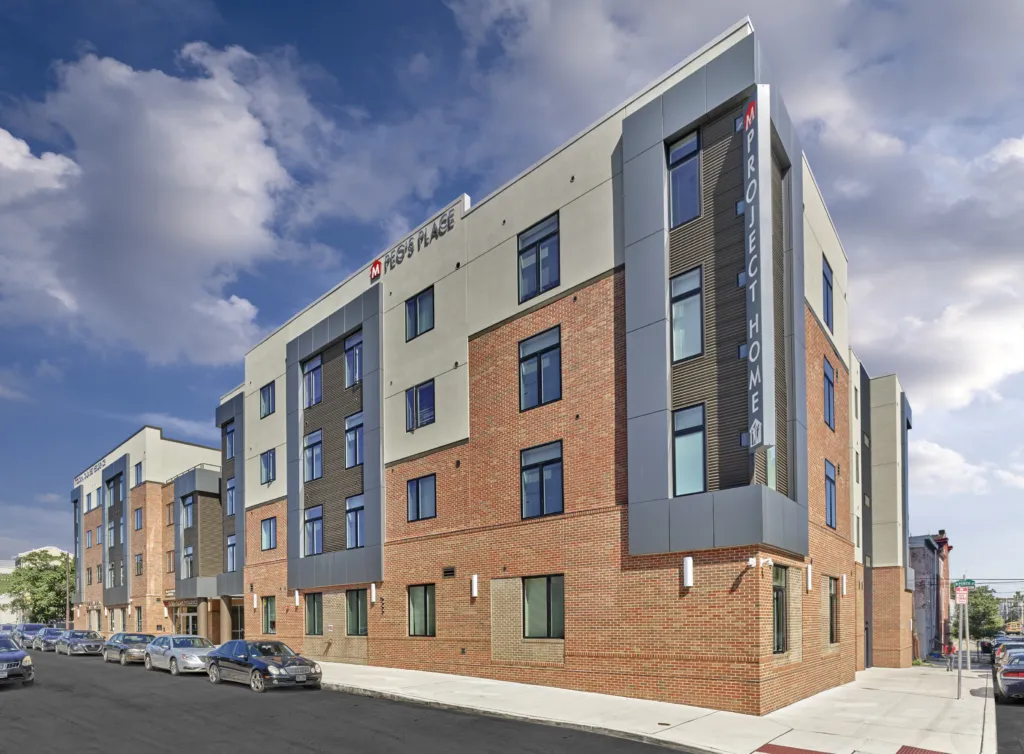Peg’s Place

Thriven Design provided architecture, engineering, interior design, and sustainable design services for Peg’s Place, a 33,755 SF, four-story building containing forty (40) rental apartment units on an approximately .24 acre site in North Philadelphia. Four (4) units are fully handicapped accessible and two (2) units are equipped with devices to assist hearing and visually impaired residents. The ground floor level of Peg’s Place contains program space, the residential services office, an exercise room, tenant storage, laundry room, building services, and three efficiency apartment. The first floor also provides a direct connection to the adjacent Project HOME-managed property, the Gloria Casarez Residence, which was also designed by Thriven Design. Both properties link residents to employment and education service, medical and behavioral health services and substance use treatment and recovery services, as needed, as part of Project HOME’s mission to break the cycle of chronic homelessness.
- Project HOME
- 40
- Completed 2021



