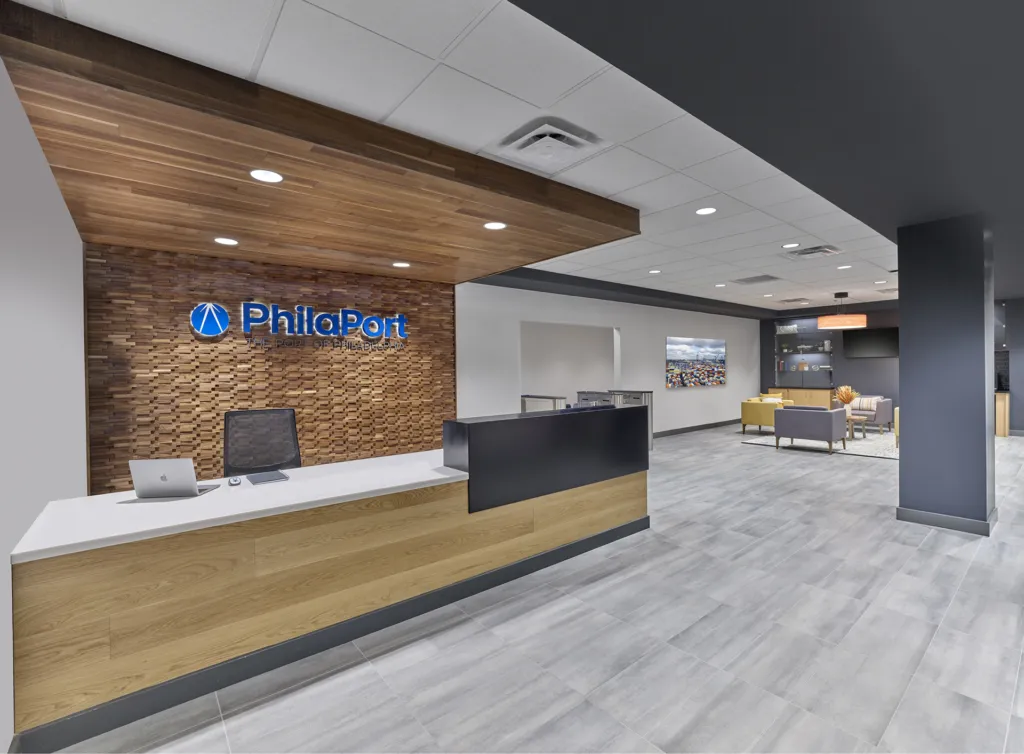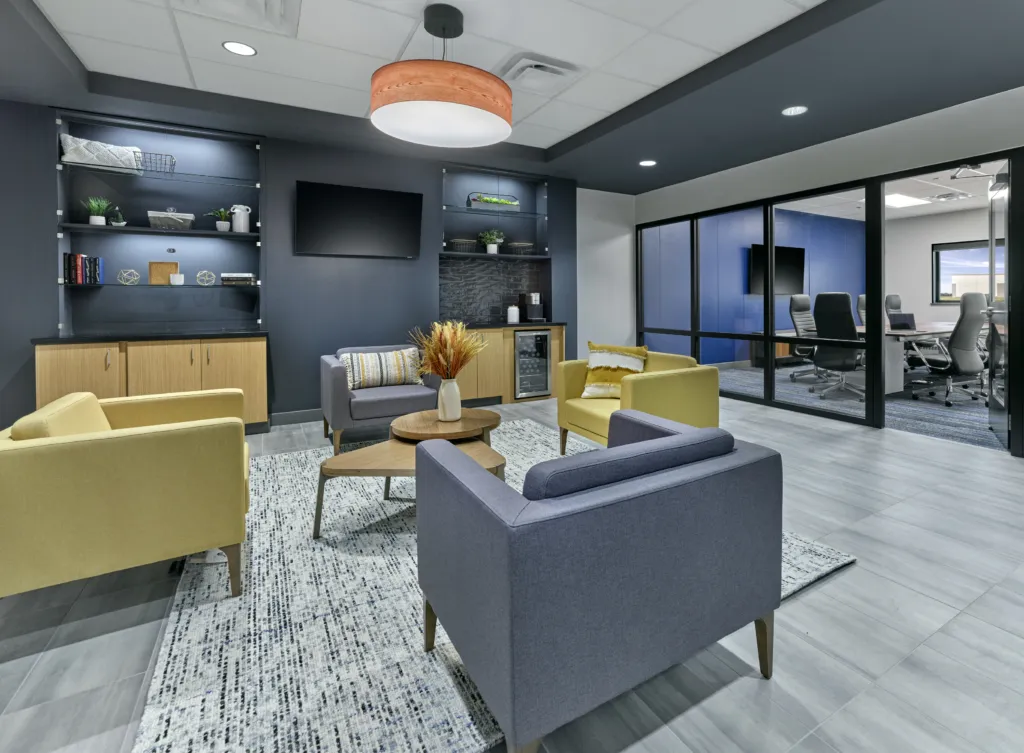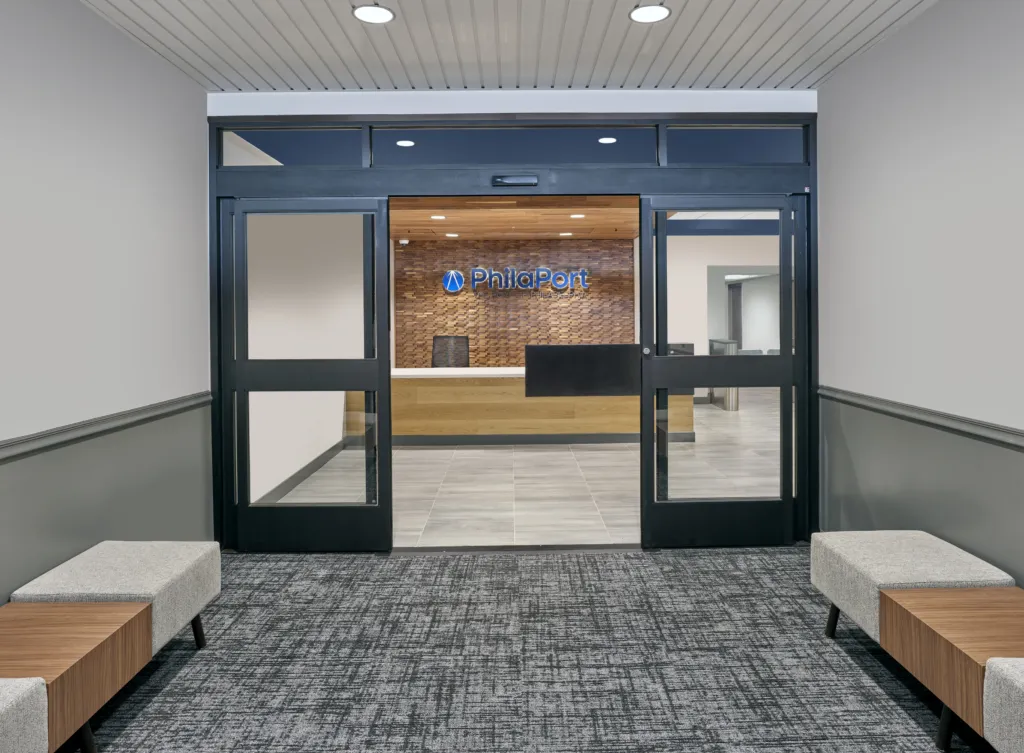PhilaPort Administration Building

Architectural and Interior Design Photography.
PhilaPort’s staff of 51 was occupying the second floor of 20,000 SF, and management needed to reduce the space by half or less. To make these cultural and work environment changes, Thriven Design conducted interviews with them to discuss the goals, challenges, and establish a growth plan. Educating the management on new and different ways of working gave them an understanding and comfort level to reduce the size of personal workspaces. The new design offered better workflow and flexibility in a new open environment. A building assessment was also completed to upgrade the building’s HVAC systems, new window replacements, building facade repairs, entry canopy redesign, and first floor lobby redesign.
- PhilaPort
- 20,000 SF
- Completed 2022


