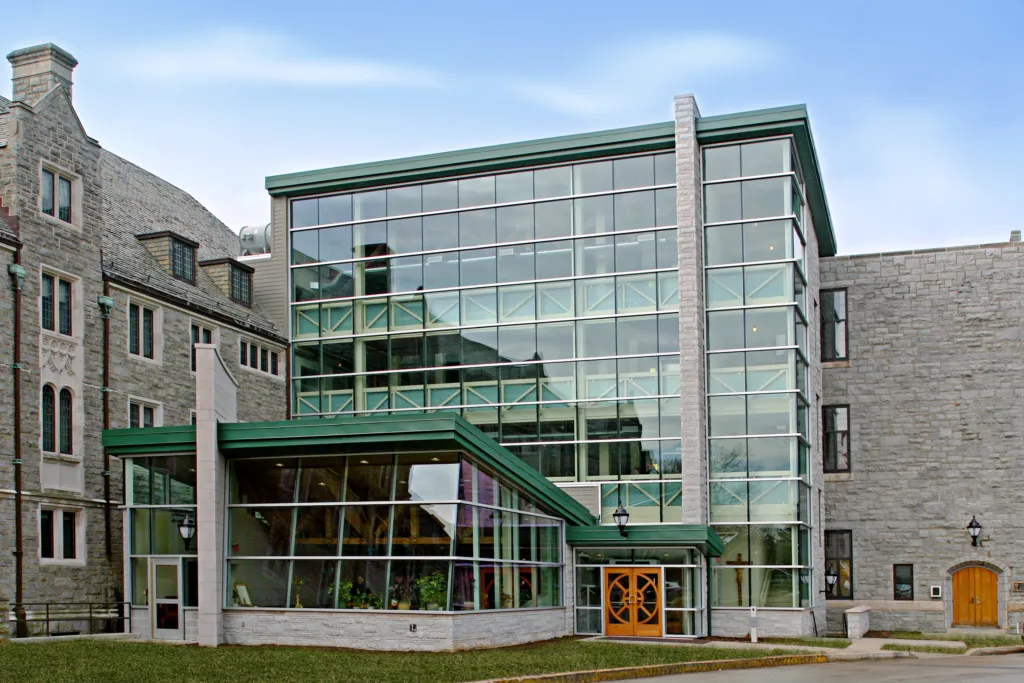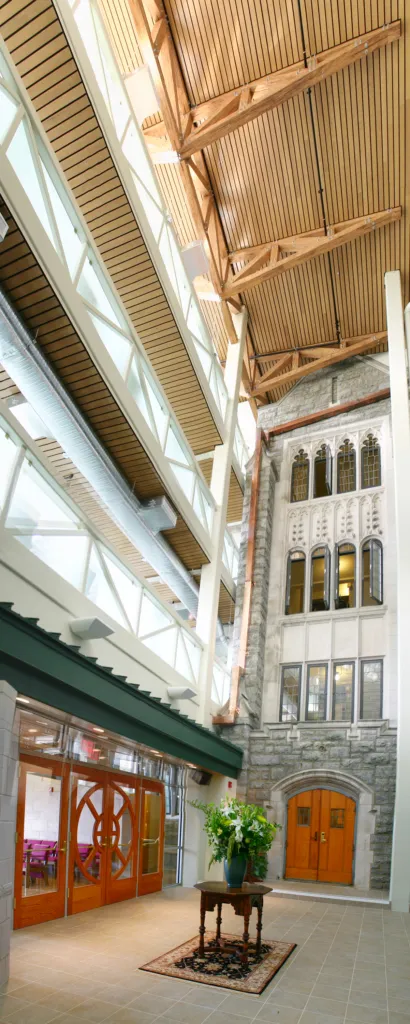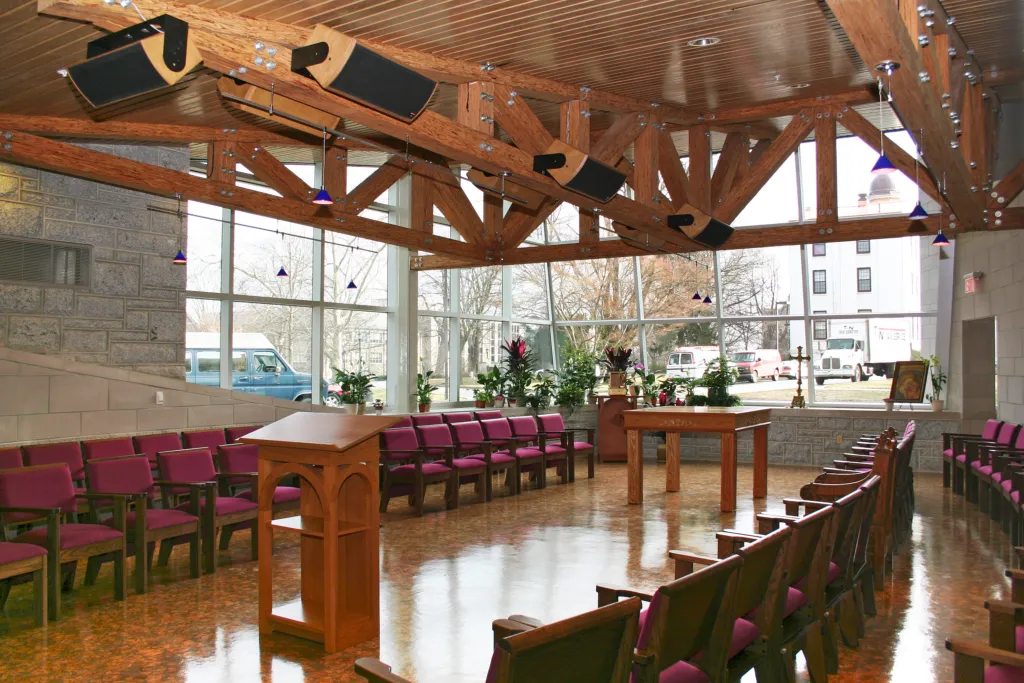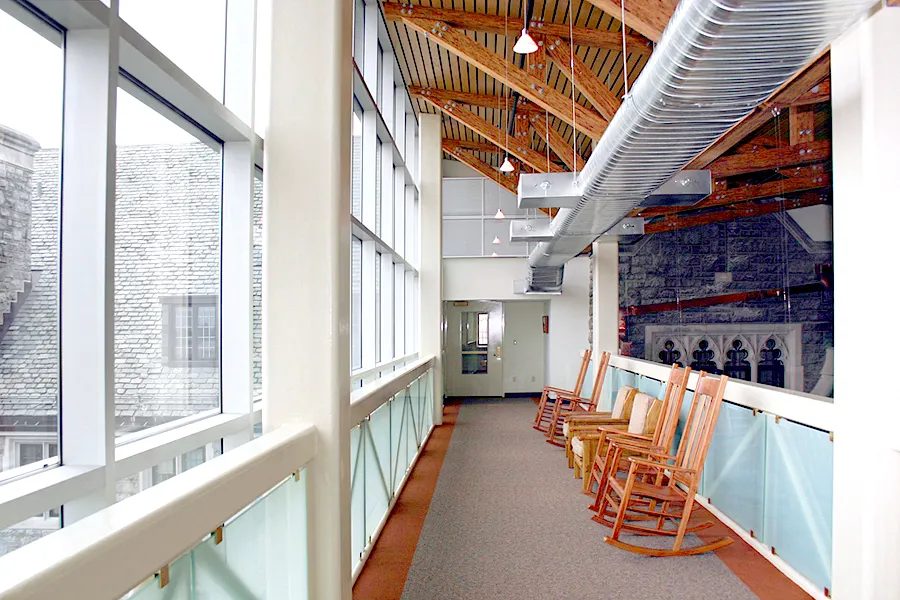St. Thomas Hall & Monastery

Thriven Design provided comprehensive design services for the complete renovation of the historic 25,000 square foot, three-story St. Thomas Hall and the adjacent 54,000 square foot, four-story St. Thomas Monastery on the campus of Villanova University. These two buildings, originally constructed in 1899 and 1933 respectively, formed the cornerstone and foundation of the institution that has grown into one of the most respected institutions of higher learning in the region.
Overall, the renovation included the formation of 48 one-bedroom residential dormitory rooms, 12 healthcare rooms, program spaces, modern building service systems and new dining room, chapel and common spaces for the Brothers of the Order of Hermits of St. Augustine. With a careful examination of the residential and worship life of the Augstinians, the project included both the reconfiguration of existing spaces and the construction of new building areas, ensuring accessibility to all levels of all wings of the building. The new glass and stone chapel, using modern sustainable materials, allows the friars’ worship to be visible to the campus.
- St. Thomas of Villanova Friary
- 79,000 SF
- Completed January 2005



