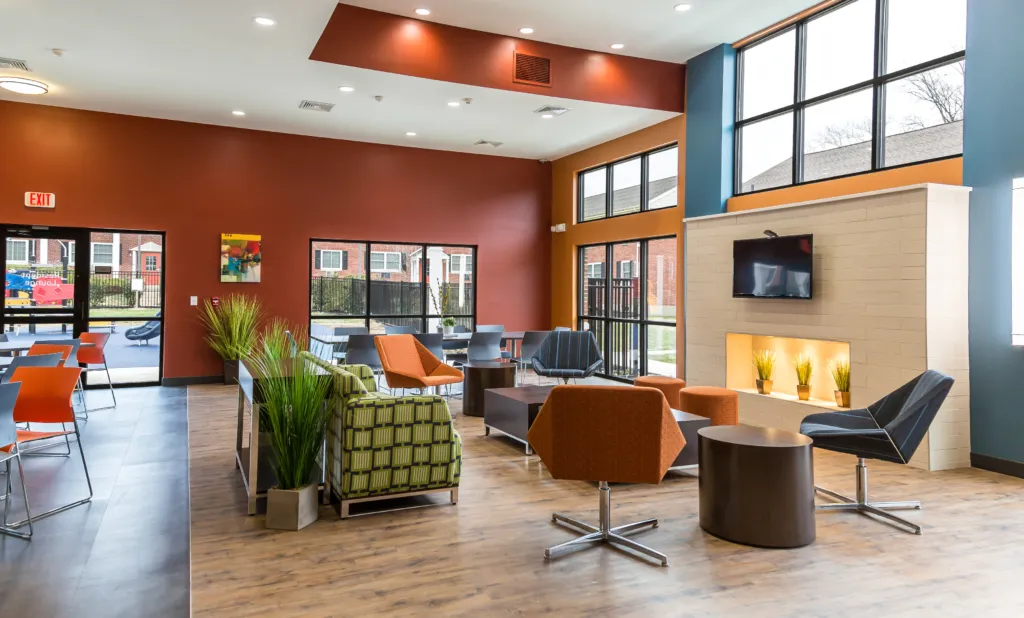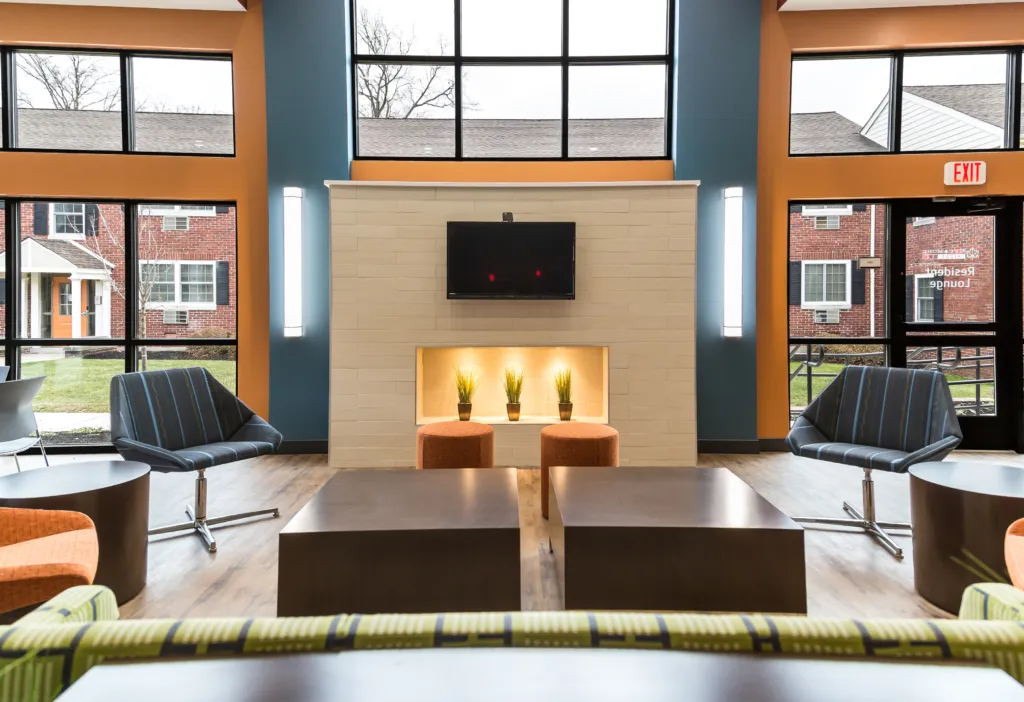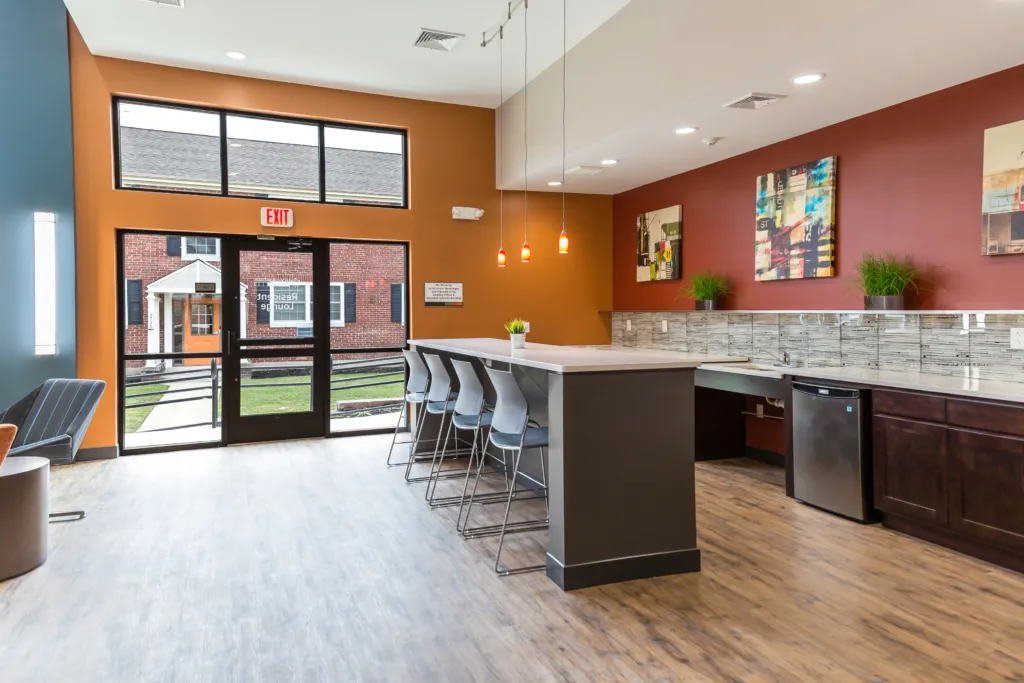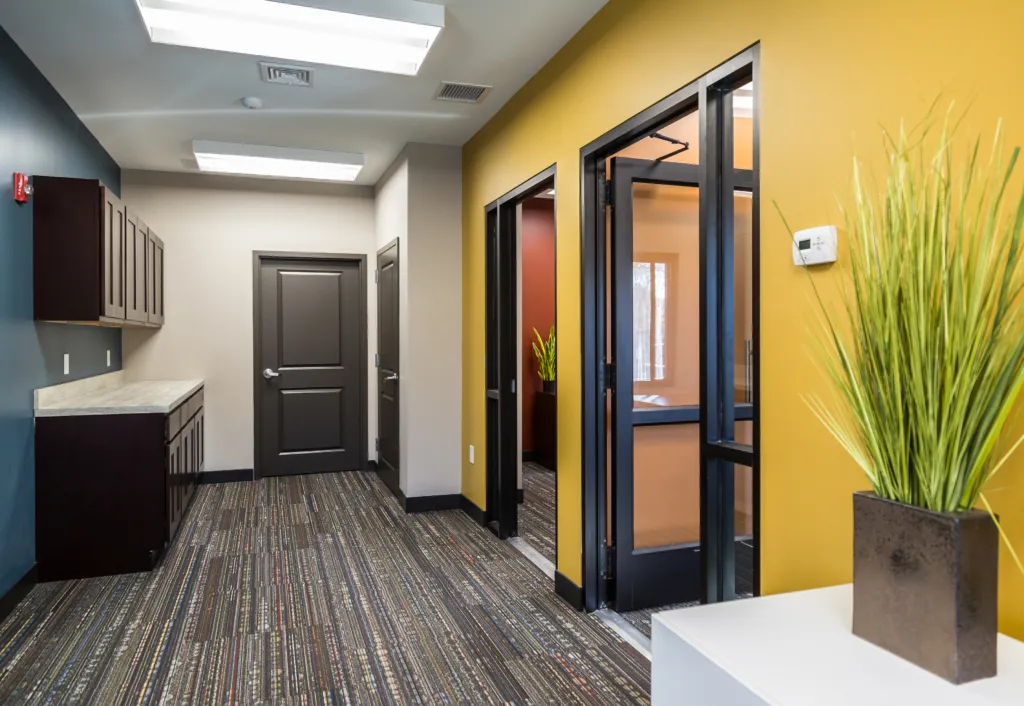Sycamore Ridge

Thriven Design provided architectural, engineering, and interior design services for the Sycamore Ridge housing development in Pennsauken, NJ. The overall program for the project was divided into three parts, including the design and construction of a new, modern community facility with administrative offices, the renovation of 304 existing garden-style apartment units and common areas housed in a total of seventy-six neighboring residential buildings, and the conversion of an existing leasing office to fully accessible residential apartment units.
With a bright, sleek and open floorplan, the new community building offers a successful, flexible space that can be reconfigured as needed—with bold colors and abstract artwork complete the overall look and feel. It incorporates a variety of amenities aimed at the local community, including a clubhouse space with a media area, a community table, a kids play area, a fitness center, laundry room and kitchenette. In addition, the new facility also houses the offices for leasing/property management. Renovations to the existing apartments included the installation of new floor tile at both the kitchen and bath areas, new shower surrounds and updated paint and finish selections.
- Related Companies
- 304
- Completed 2015



