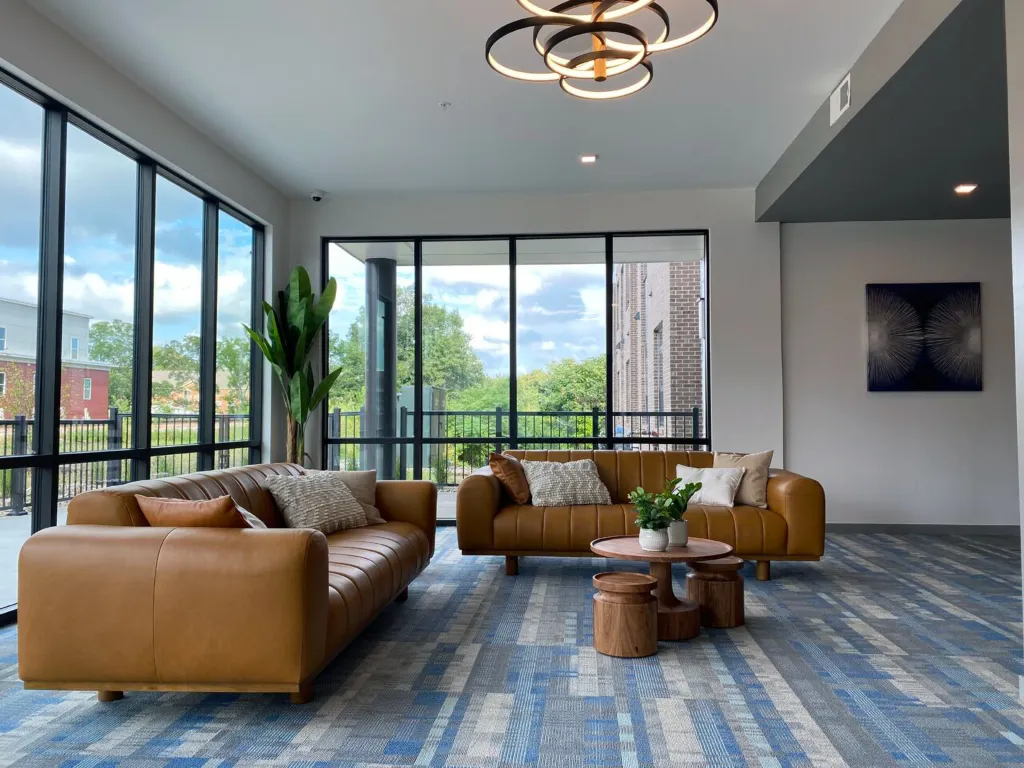The Hive

The Hive is a six-story, purpose-built residence designed for University of Iowa students with garage parking and 250 rental units configured as studio, one-, two-, and three-bedroom apartments. The Clubhouse is integrated within the second floor level and contains a property management suite, game room, study/social lounge, private study rooms, and a first floor fitness center. Outdoor amenities include a sixth-floor “rooftop” deck with study space, a yoga area, fire tables, large outdoor TV, BBQ grill area, and hot tub. The lowest floor and first floor are occupied by the 206 secured garage parking spaces.
- Gilbane Development Company
- Completed August 2024
- 500
- NGBS Green Multifamily & Mixed-Use Building Certification (Silver)

Photo Courtesy of Gilbane Development Co.

Photo Courtesy of Gilbane Development Co.

Photo Courtesy of Gilbane Development Co.

Photo Courtesy of Gilbane Development Co.

Photo Courtesy of Gilbane Development Co.

Photo Courtesy of Gilbane Development Co.
