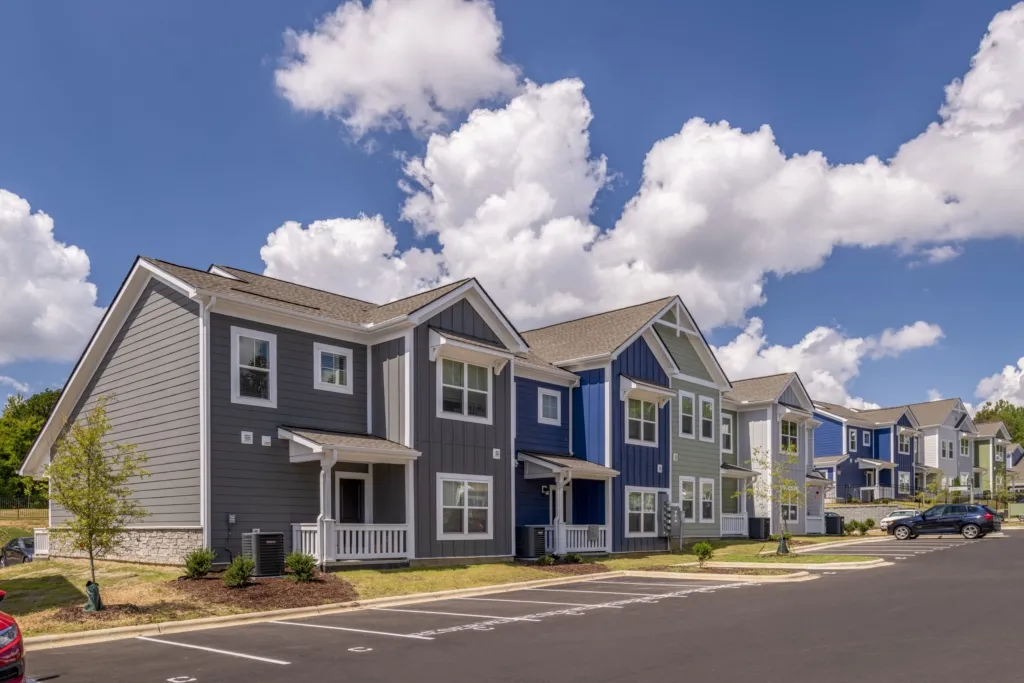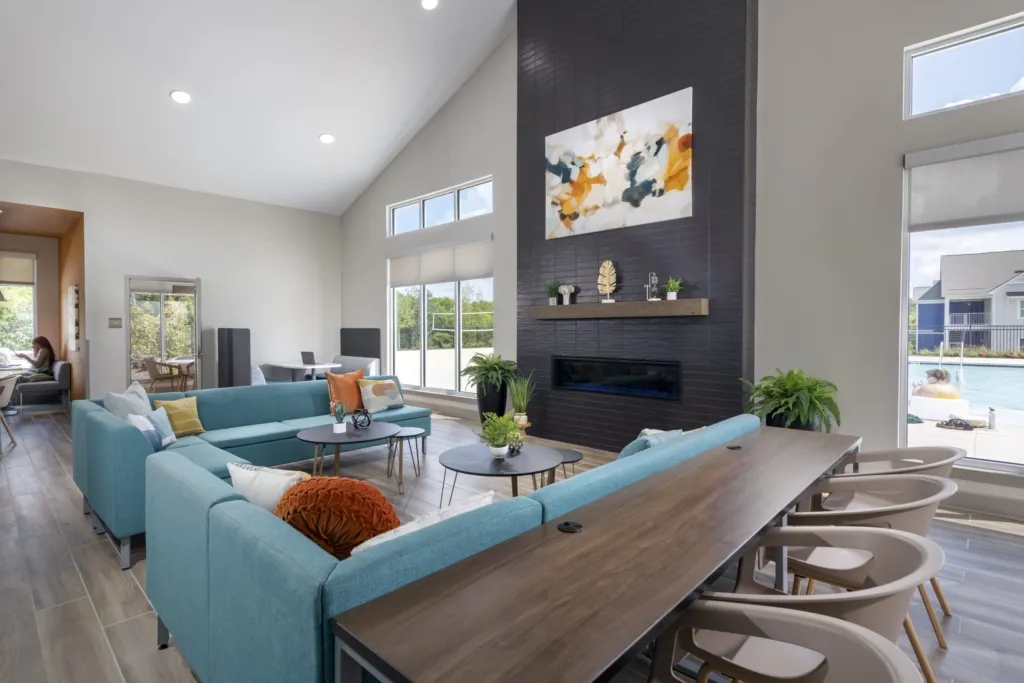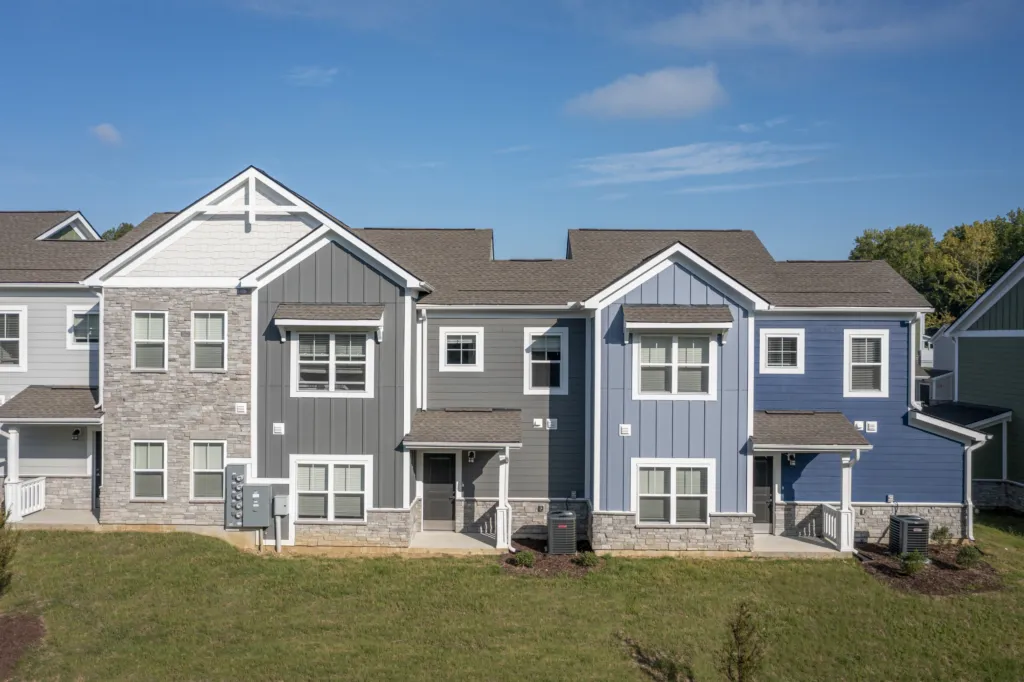Aspen Heights University City
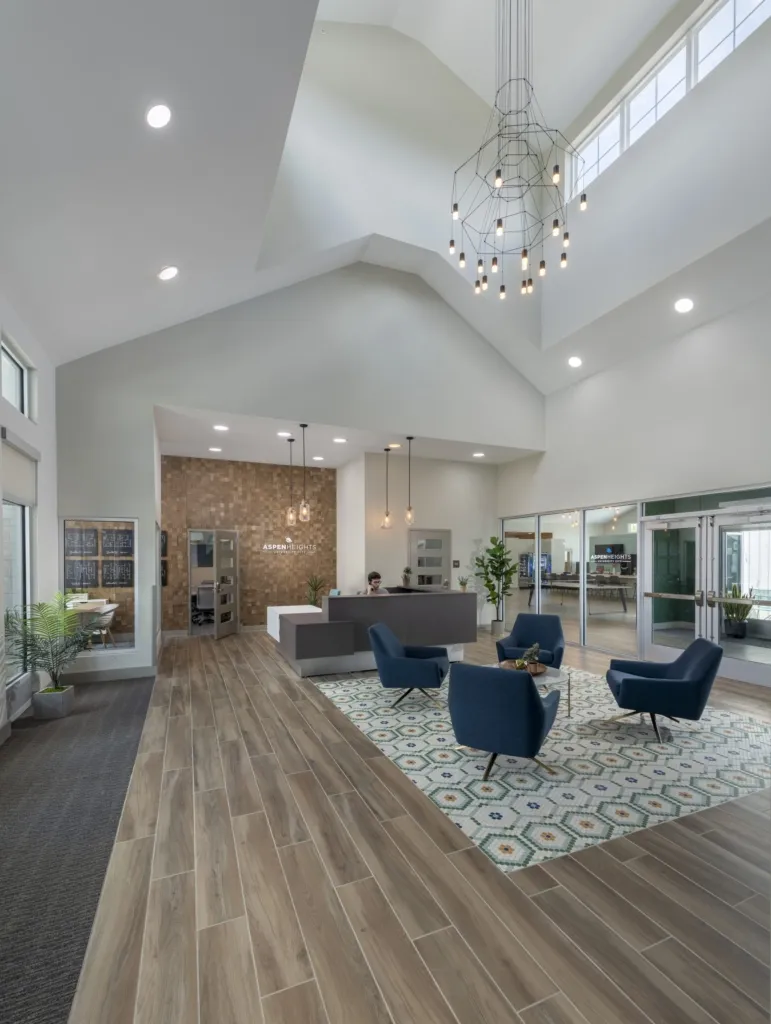
A vibrant neighborhood on the edge of the University of North Carolina at Charlotte campus, Aspen Heights University City is a 730-bed, off-campus, student housing complex with a mix of building types. Thriven Design provided architecture and interior design services for the project, consisting of 3-story walk-up apartment buildings with 2- and 4-bedroom flats, townhouse type cottages with 3-, 4-, and 5-bedrooms, and a stand-alone clubhouse. The clubhouse is a highlight with soaring ceilings and plenty of places for students or renters alike to gather and unwind. There is an assortment of shared amenities, including a swimming pool, sand volleyball court, grilling areas, fitness center, and study lounges. The local southern charm was not missed in the interior of the clubhouse to match the client’s vision for earthy elements and modern prints. The interior design team brought it to life through artwork, finishes, furniture, light fixtures, and window treatments.
- Aspen Heights Partners
- Completed August 2022
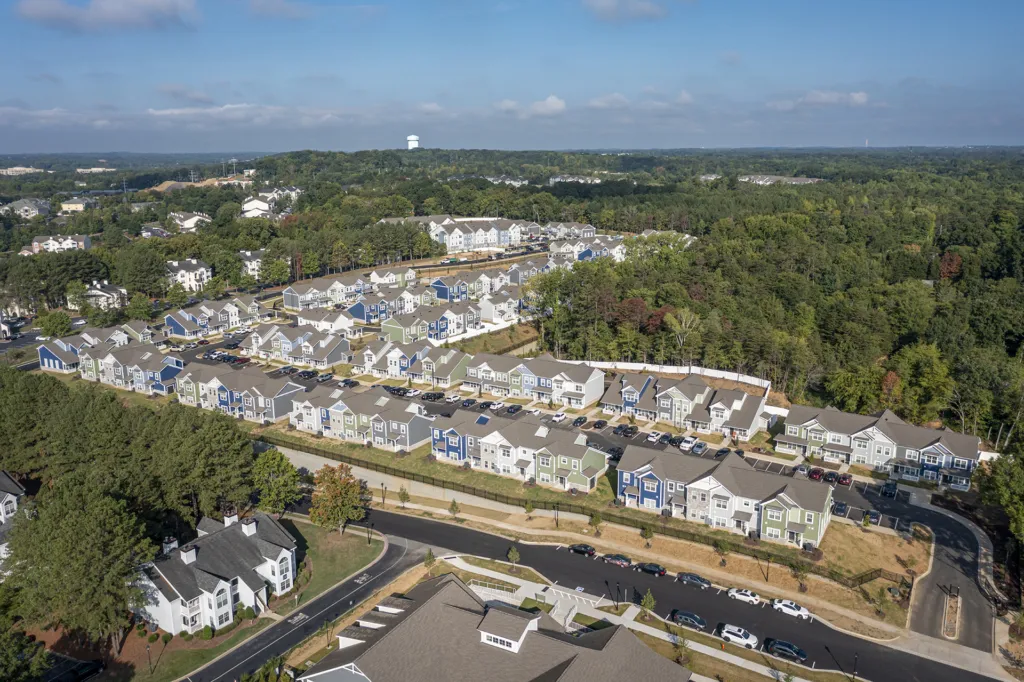
Architectural image of Aspen Heights University City Apartments in Charlote NC by Jeffrey Sauers of CPI Productions

