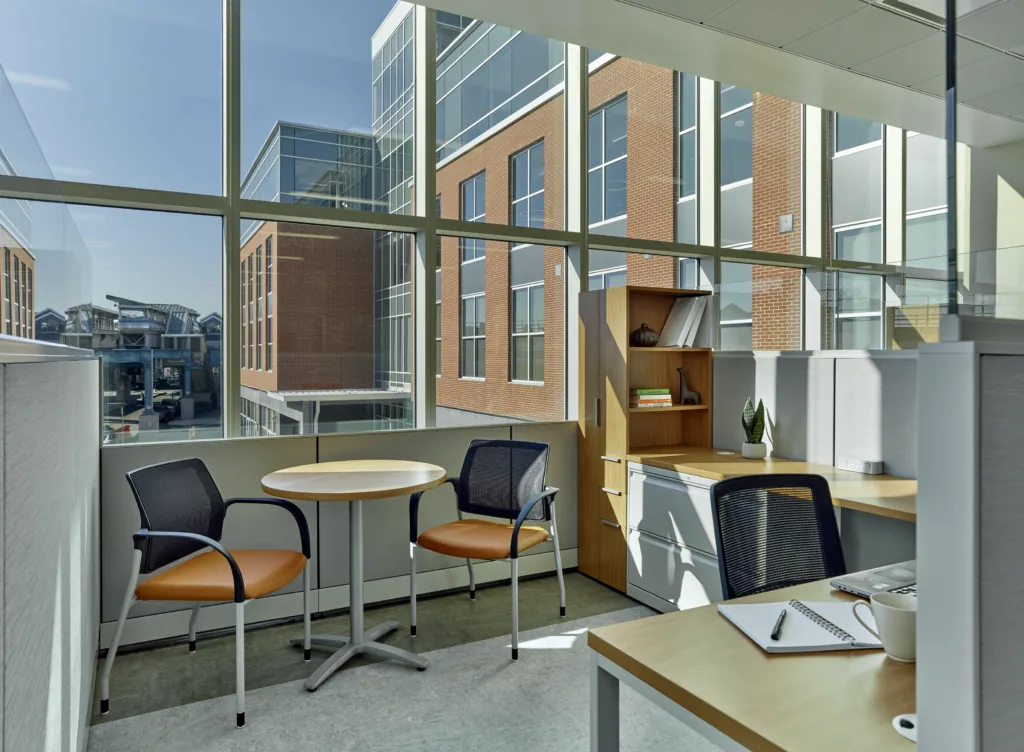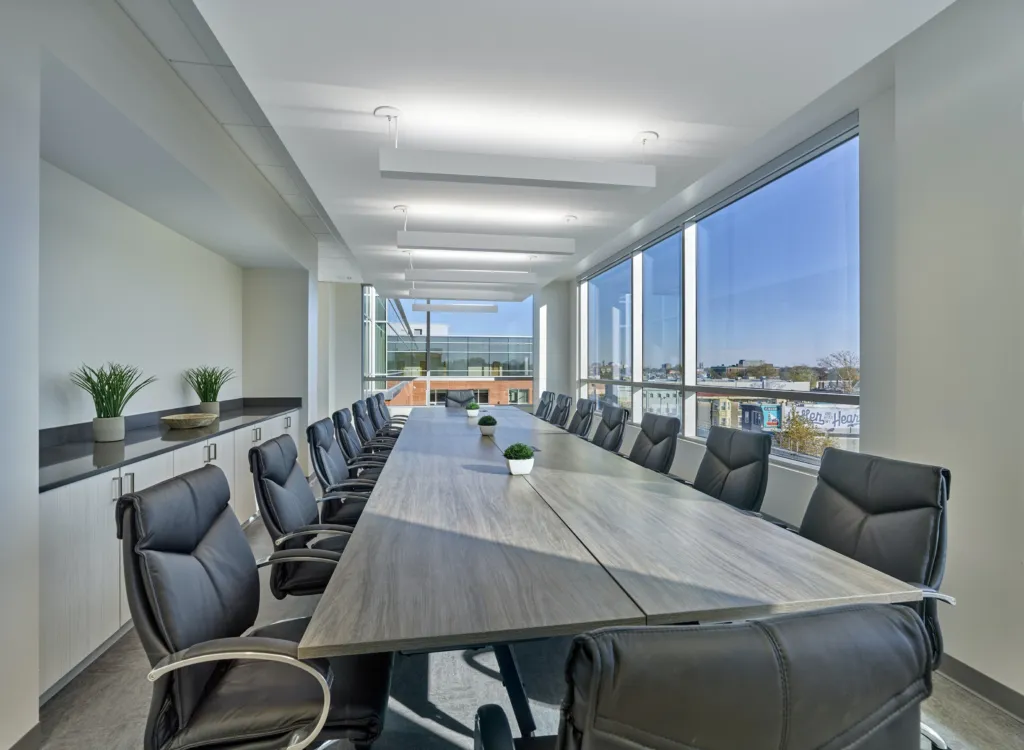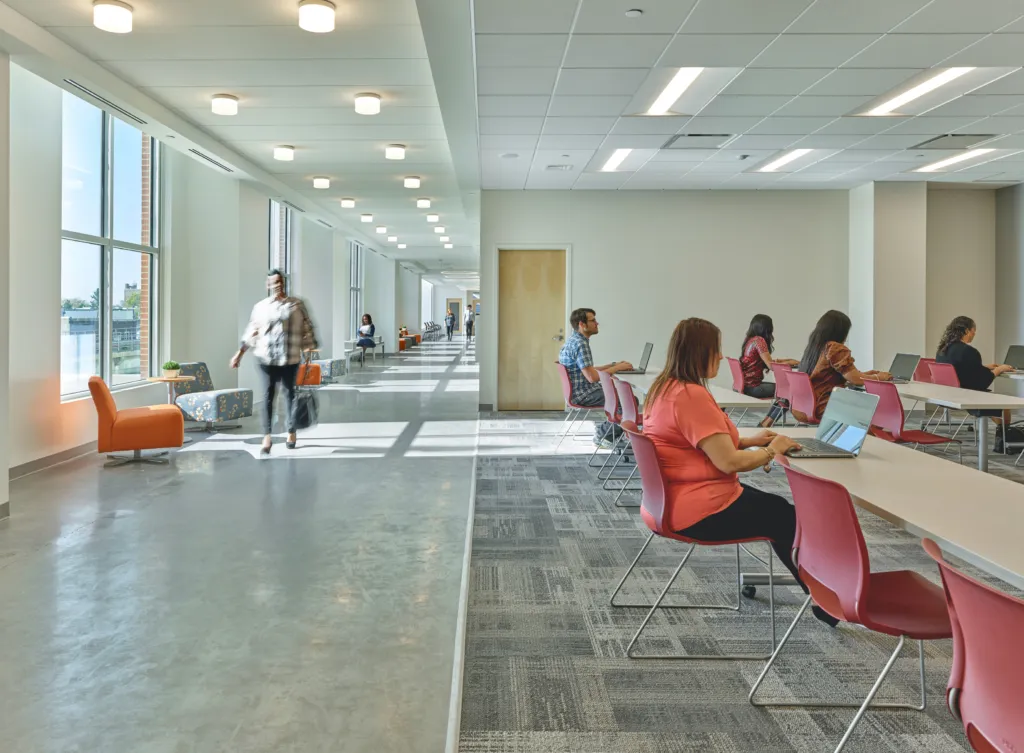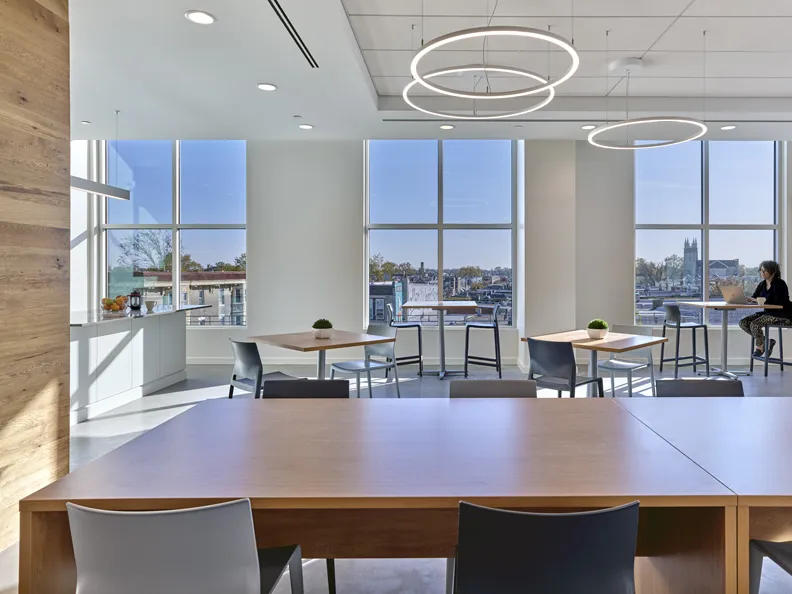Horizon House
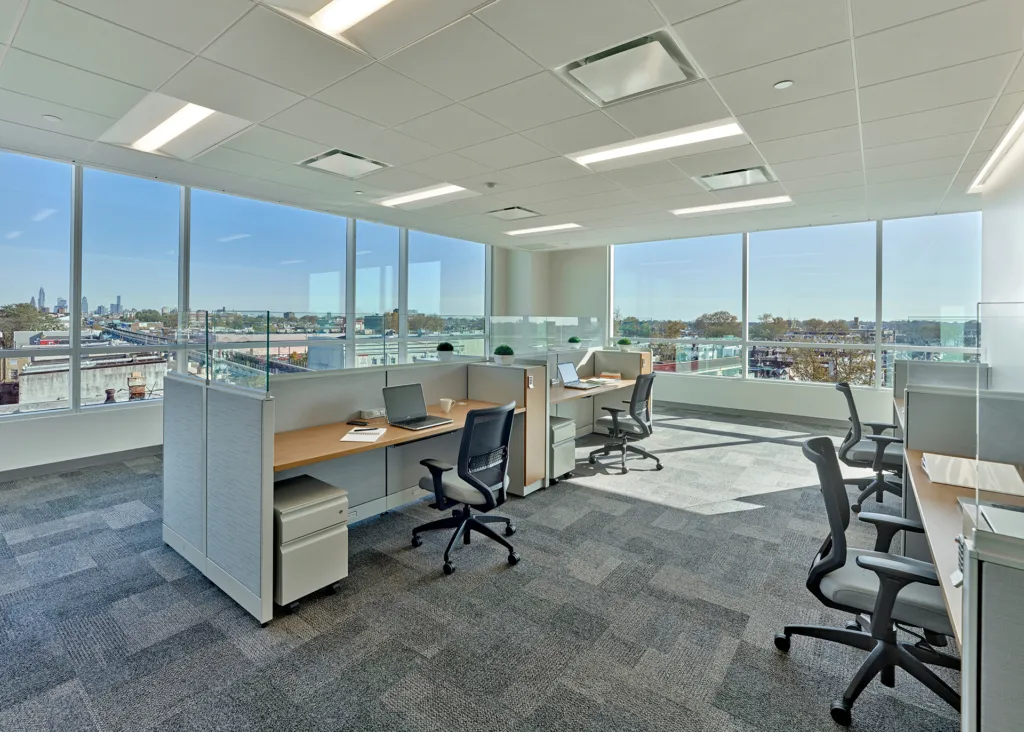
Horizon House’s ‘people first’ headquarters expresses a holistic view of wellness for its 250 staff and thousands of program participants. As co-developer and anchor tenant for the New Market West building, Horizon House occupies three floors with homeless services, health clinics, administrative services, developmental services, behavioral health therapies, a model apartment to prepare participants for independent living, and shared spaces for gathering and learning, including a green roof terrace. The open and welcoming space reflects an open-door policy and brings new levels of collaboration and safety. In addition to practical matters of durability and hygiene, sustainable interior materials were selected for low-embodied carbon and reduction in ‘redlisted’ chemicals. For Horizon House, a green building simply made sense for promoting wellness, saving operating costs, and signaling to staff and participants “you matter.”
“One of our primary goals for this renovation was to honor our roots and continue our commitment to serve the community in a thoughtful, collaborative way,” said Patrick R. Wolodzko, VP of Real Estate. “The building’s structure reflects Horizon House’s values and vision: Openness, flexibility, and mindfulness. I believe it will serve us well as we move forward with a renewed sense of purpose and continue our mission to build a solid foundation for the futures of people in need and our hardworking employees.”
