Parkview Hall Residential Complex
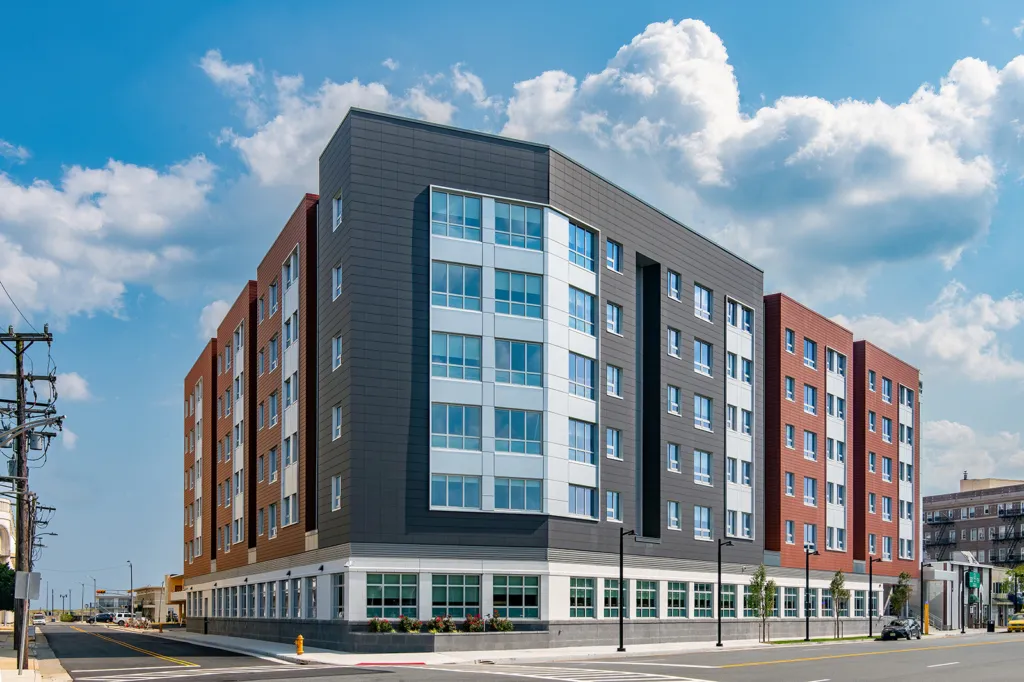
David Fonda Architectural Photography
Parkview Hall is a state-of-the-art residential complex and the second phase of Stockton University’s satellite campus expansion into Atlantic City. The complex is situated on Atlantic Avenue, opposite of O’Donnell Memorial Park, and offers ocean front views just two blocks from the first phase of the expansion. This second phase supports the growing need for affordable student housing.
The structure is six stories and can house more than 415 students, consisting of 107 units and amenity space. Operations and student-life amenity spaces are primarily located on the ground floor, with an amenity courtyard space with landscaping and hardscaping at the interior of the site. The 134,539 SF building is cold-formed metal framing above a Type I podium, with its main entrance facing the park and a service entrance from the Hartford Ave side street.
Architecture and Interior Design services were provided by Thriven Design, working in collaboration with both the developer and the university facilities staff. The design plan included consolidating five separate lots into one 0.91-acre site and demolishing a 6-story warehouse structure to clear the way for the new building.
- AC DEVCO
- Completed Summer 2023
- 416
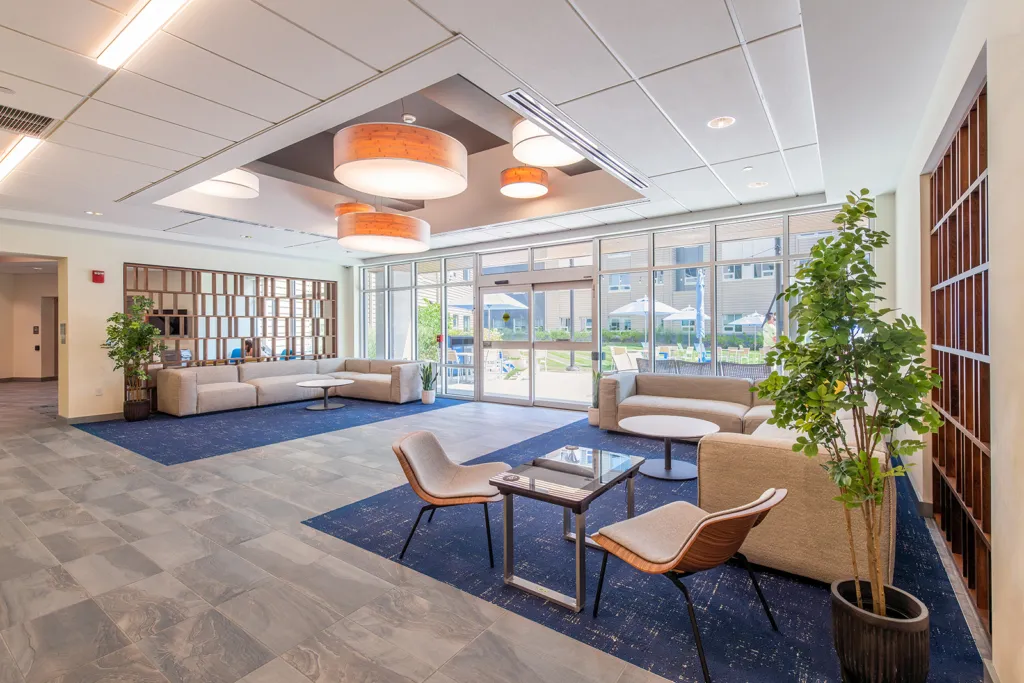
David Fonda Architectural Photography
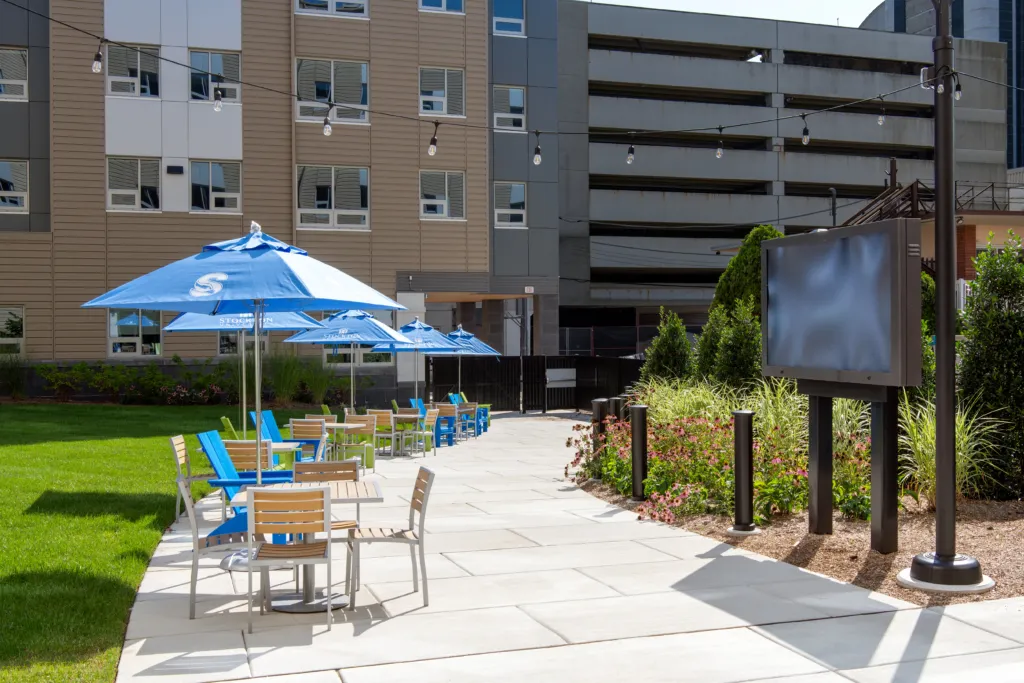
David Fonda Architectural Photography
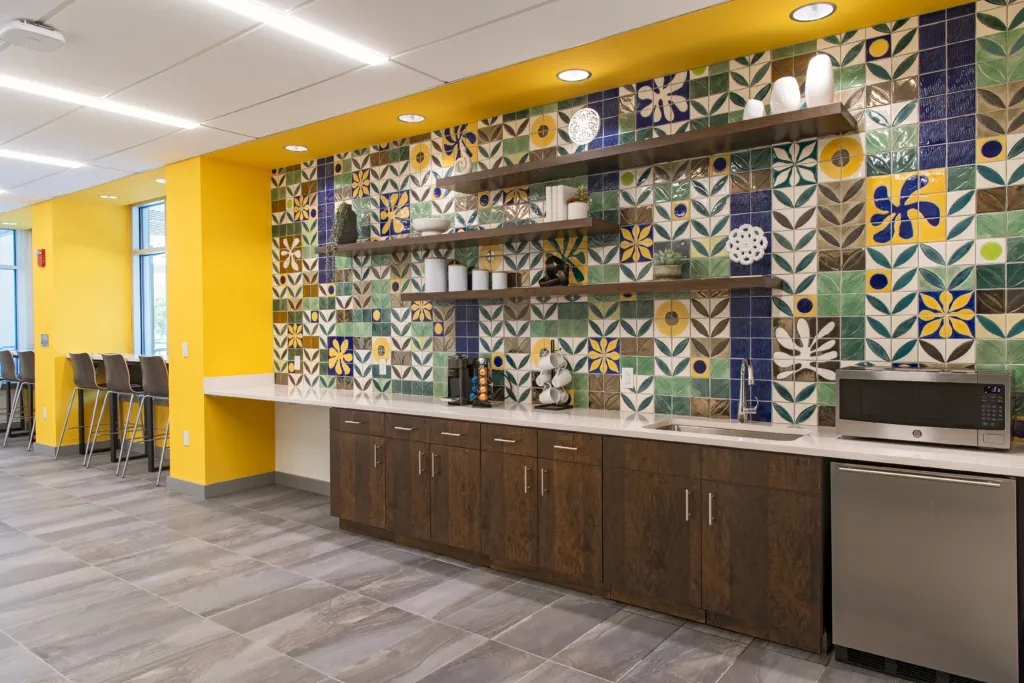
David Fonda Architectural Photography
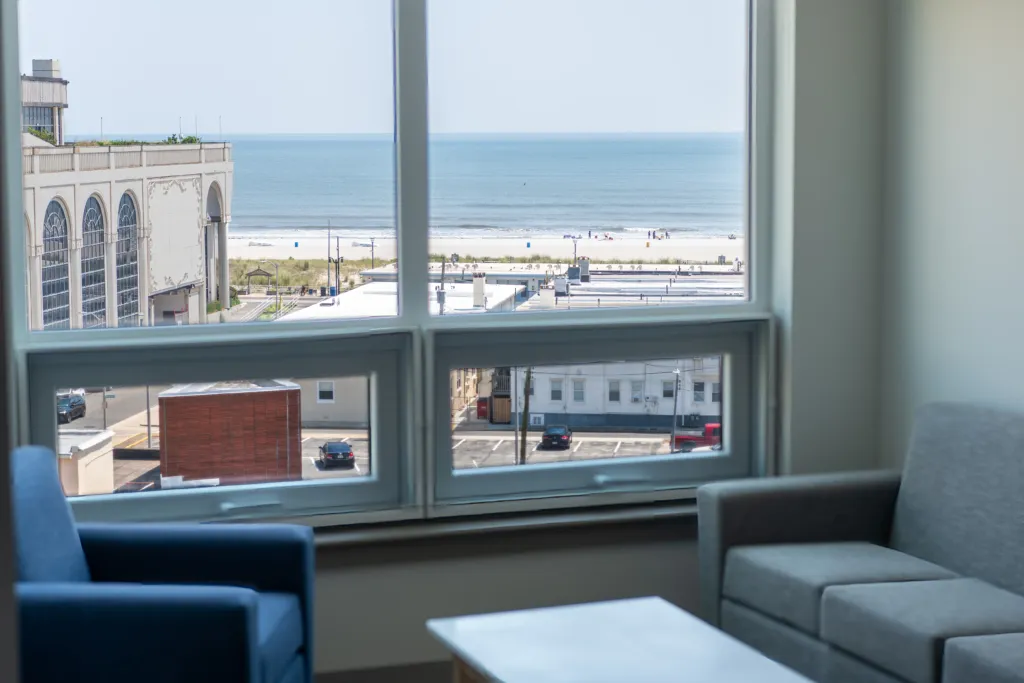
David Fonda Architectural Photography
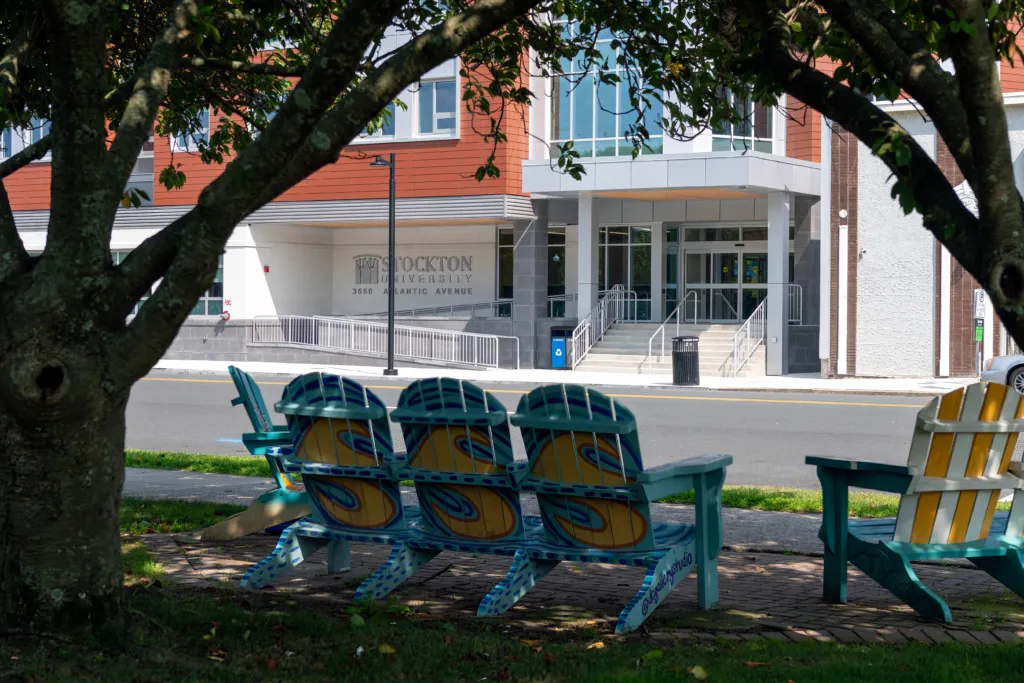
David Fonda Architectural Photography
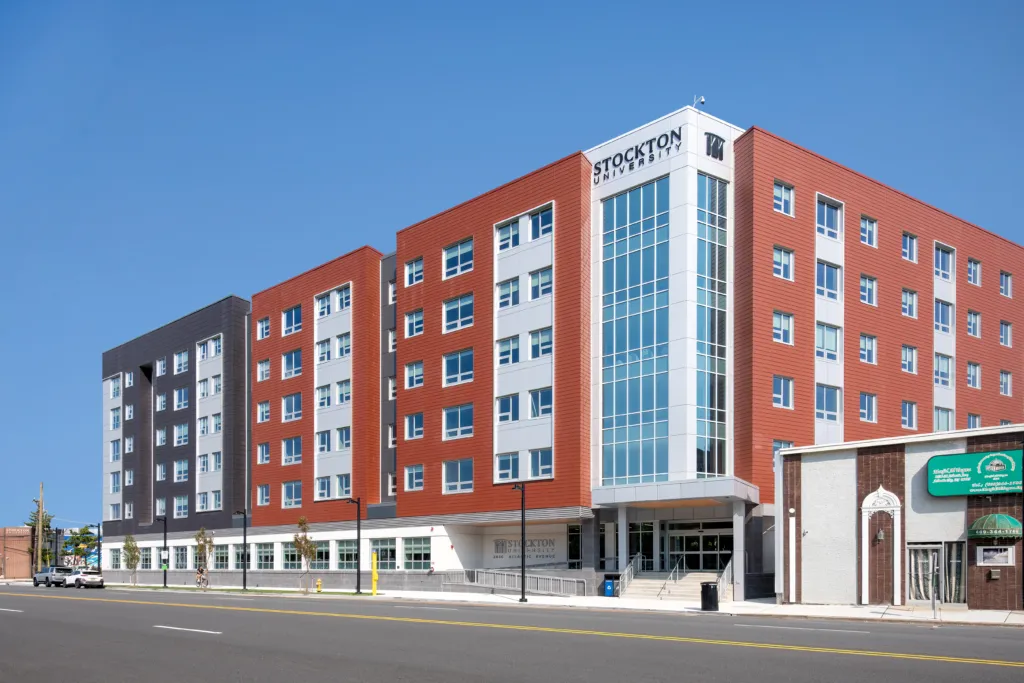
David Fonda Architectural Photography
