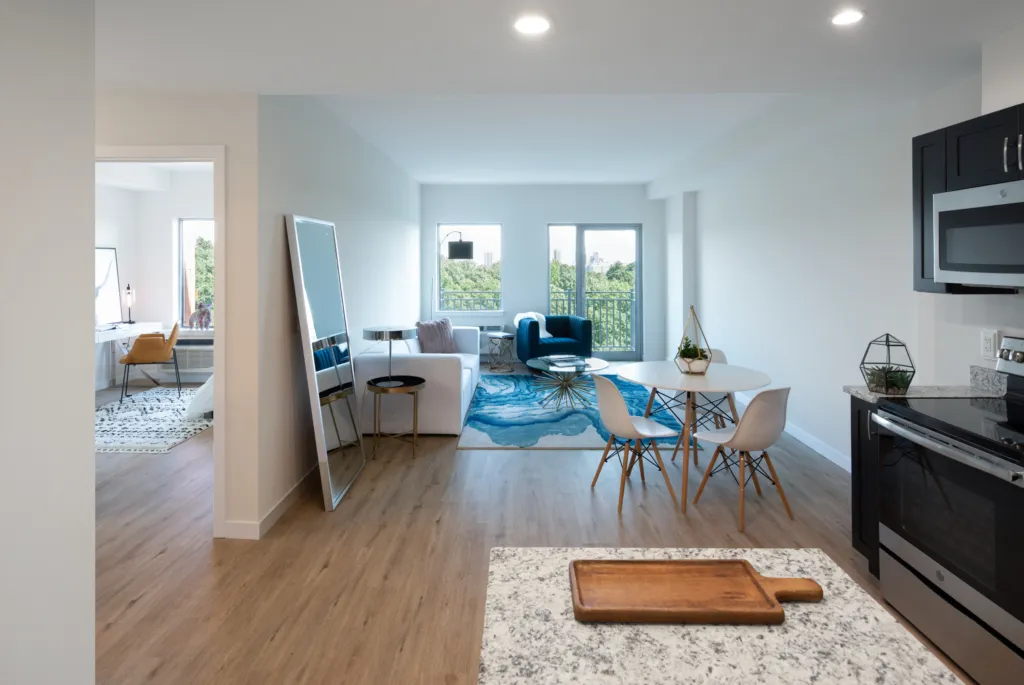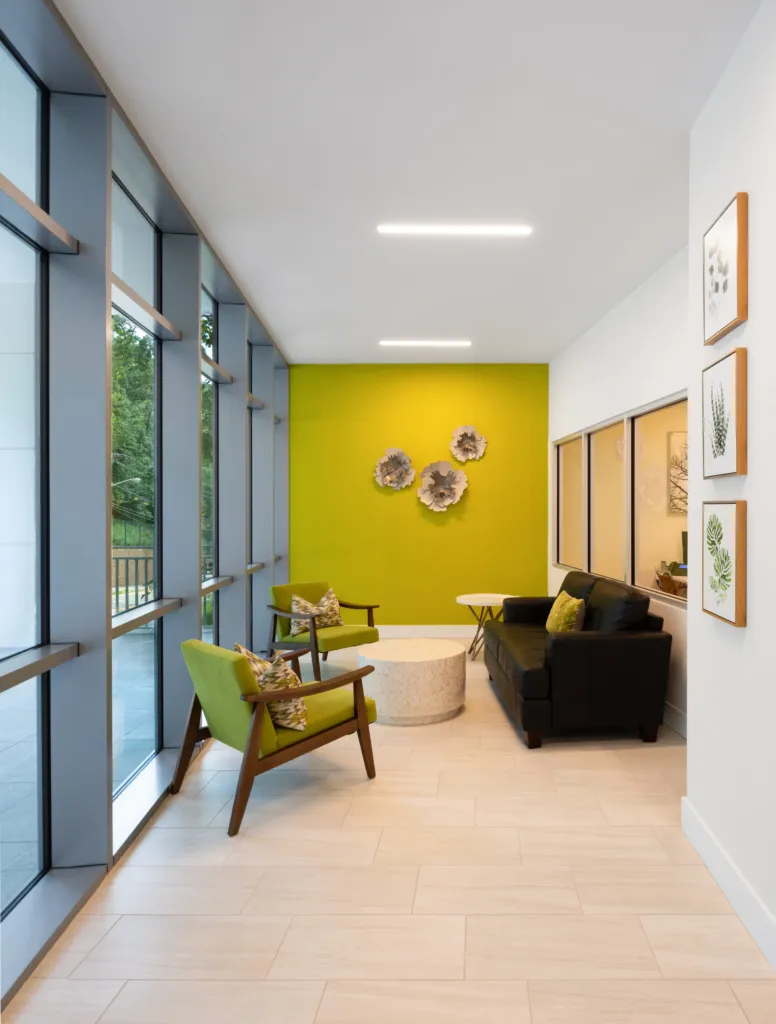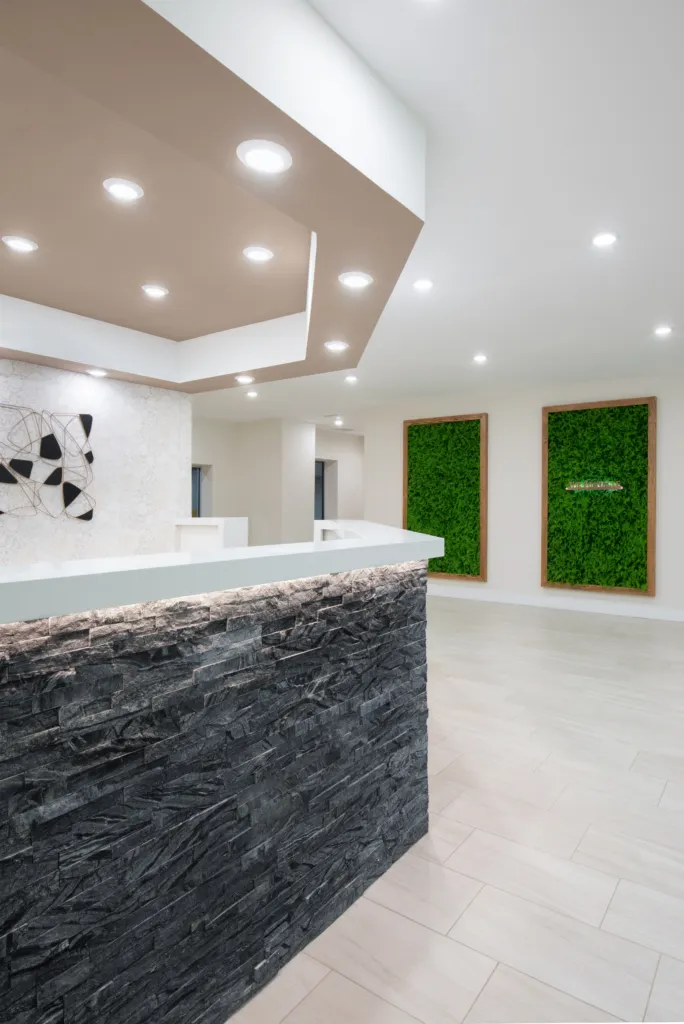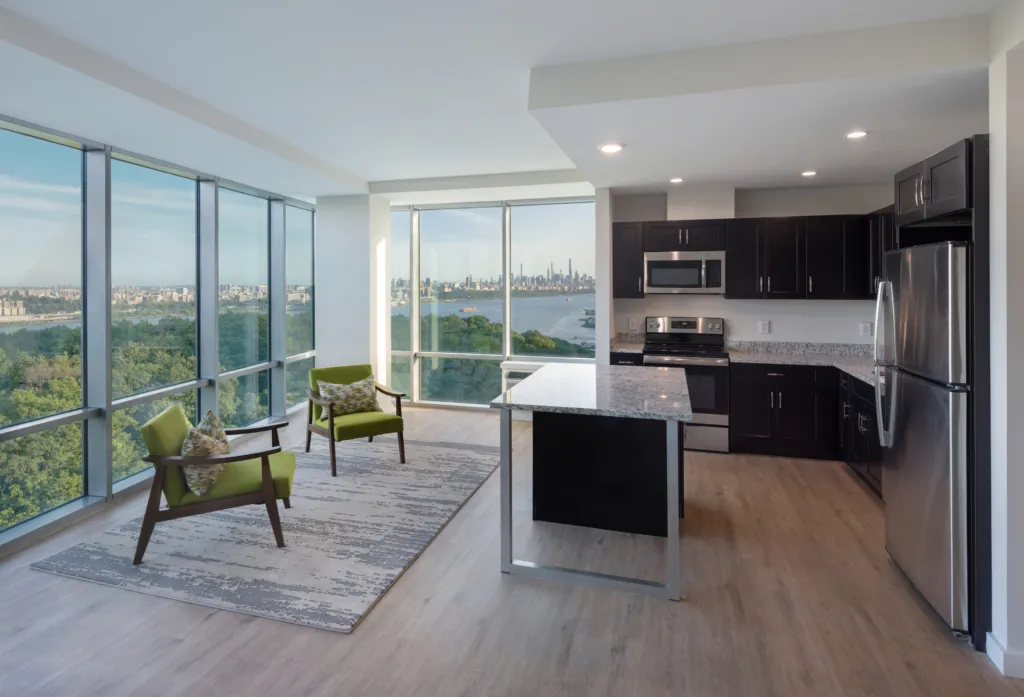The Pinnacle
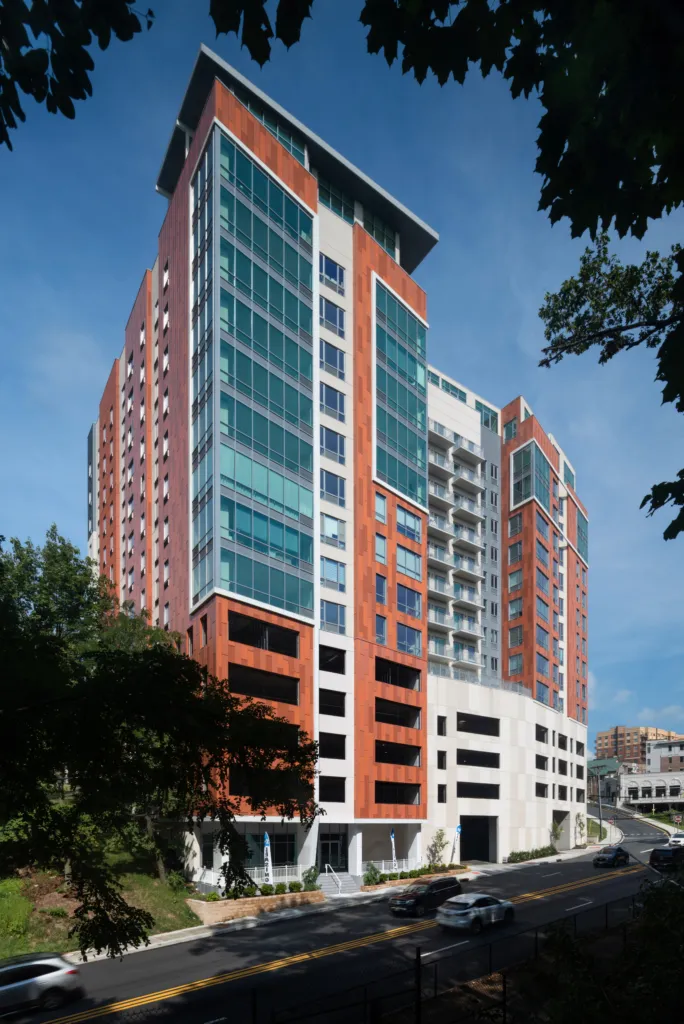
Thriven Design provided complete architectural and engineering design services for this fifteen-story, 143-unit, high-rise development with a mixed-income program and supportive housing component. Located in downtown Fort Lee, New Jersey, on an extremely tight urban site, the challenges presented with this project focused on how to adapt a previously-approved site plan and building concept, while simultaneously maintaining best practices in the design of a mixed-income development and achieving the highest standards for amenities and energy efficiency required by both the client and current marketplace.
The residential program at The Pinnacle offers a mix of 66 market-rate apartments combined with 45 apartments of affordable housing, as well as 32 units aimed at providing housing opportunities for adults with developmental disabilities such as autism. Also on site is an integrated, 5-story parking garage at the base of the structure, containing 150 parking spaces. The top floor of the building provides amenity spaces—open to all residents—including an outdoor pool, outdoor terraces, fitness and yoga rooms, and a recreational lounge.
- Pennrose Properties
- 143
- Completed July 2020
- 2021 Supportive Housing Association Project of the Year
