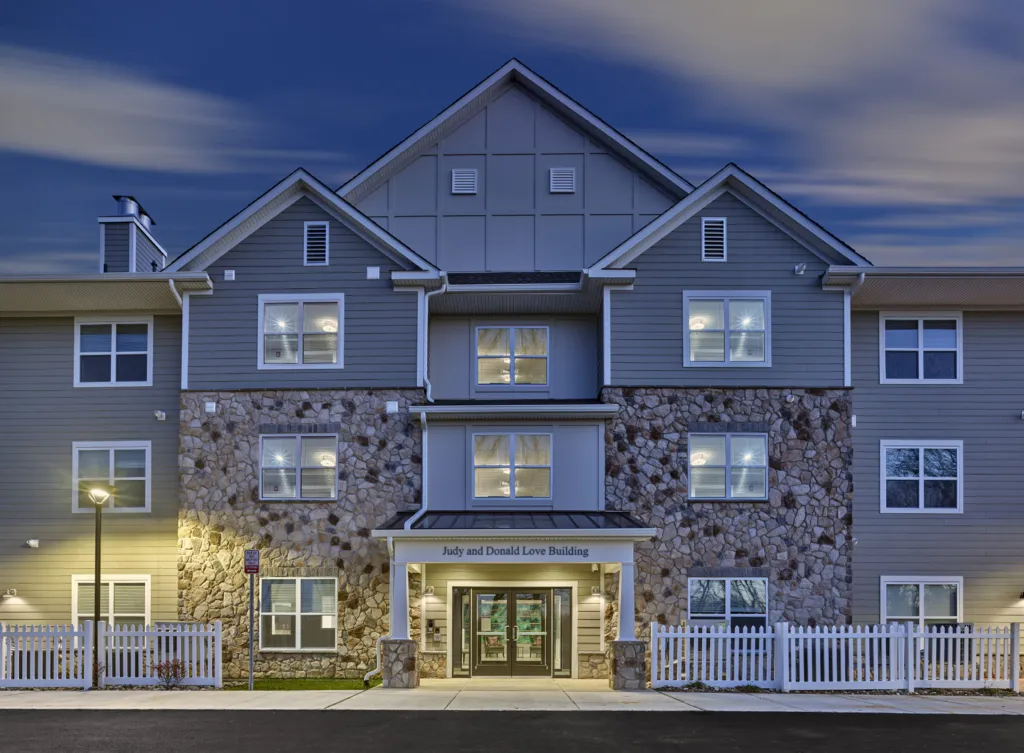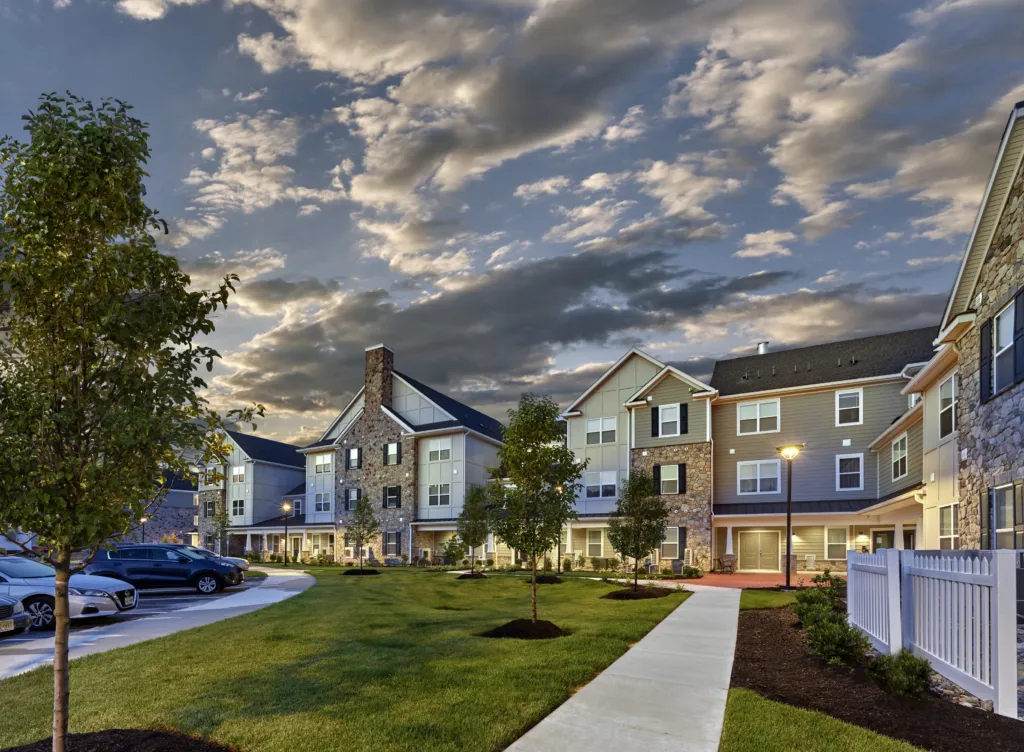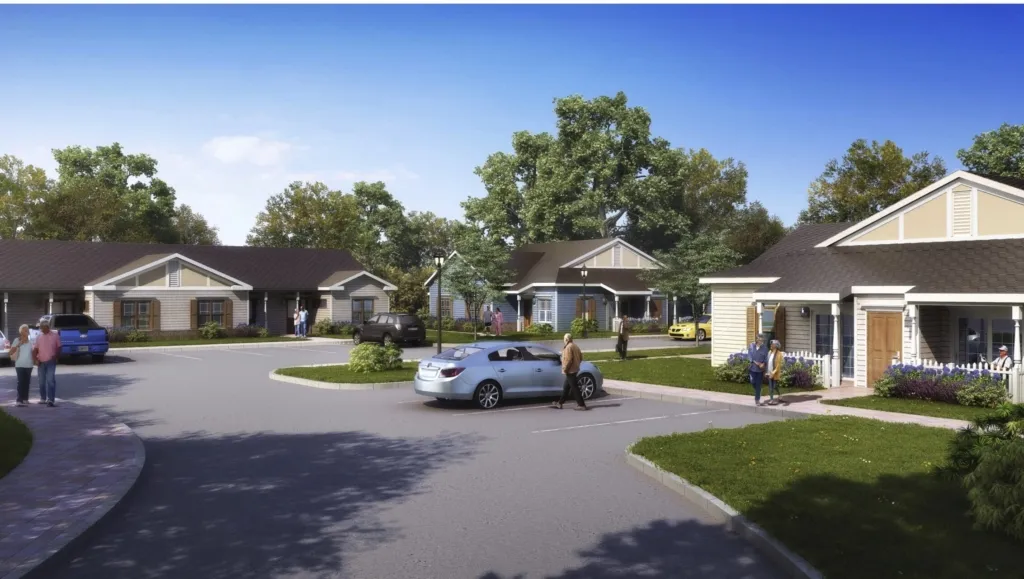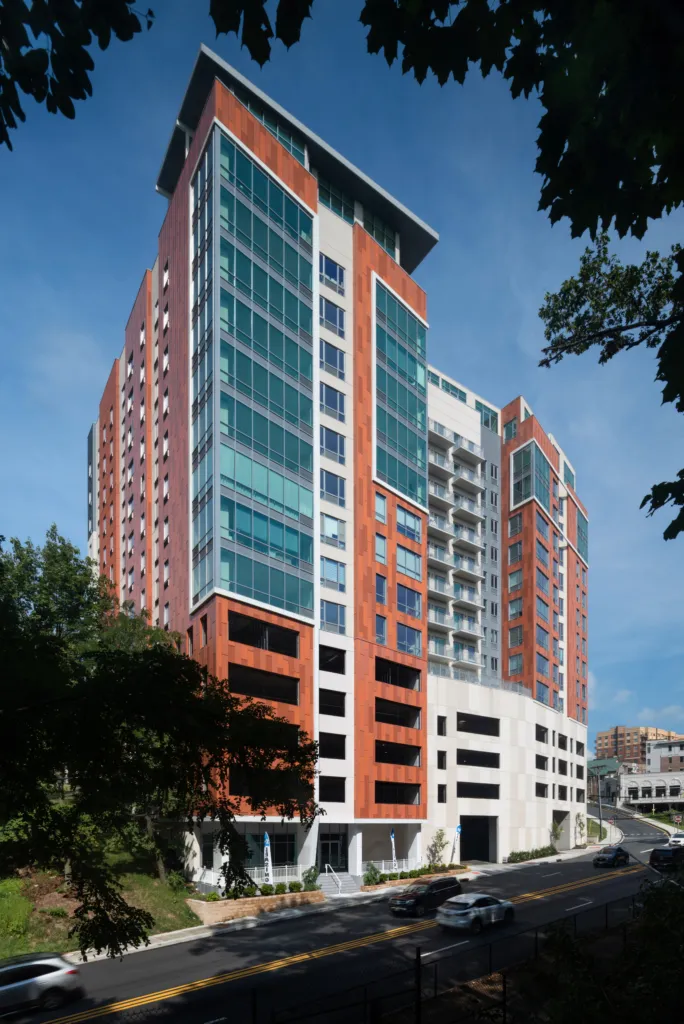Redefining Supportive Housing

As we mark Developmental Disabilities Awareness Month this March, we are honored to be featured in the New Jersey Council on Developmental Disabilities’ (NJCDD) People & Families magazine, available now at https://njcdd.org/wp-content/uploads/2023/03/PF.Vol_.1.2023.pdf.
In this issue, the NJCDD explores how architects, residents, and their families are redefining the meaning of “group home,” with innovative solutions that break the single-level ranch-style mold.
Thriven Design principal Steve Schoch, AIA, LEED AP BD+C, discusses the firm’s award-winning work in NJ, including Weinberg Commons in Cherry Hill, Village at Harmony Garden in Glassboro, and The Pinnacle in Fort Lee. Coverage begins on page 20. Thank you, NJCDD!
Redefining Supportive Housing
By Jonathan Jaffe
PEOPLE & FAMILIES MAGAZINE, Volume 1, 2023, pp 20-22
Similar to most trends, architecture addresses the needs and desires of the moment.
Just look at all the new homes that are being built around New Jersey, as the latest and greatest appeal to demanding buyers who consistently call for the most modern conveniences, innovation and ease.
That same need for quality and comfort is also in the intellectual/developmentally disabled community, where architects are steadily redefining the “group home.” Many are quick to dismiss supportive living as the traditional single-family ranch in a residential neighborhood, with a shared kitchen and living space.
As leaders of the Supportive Housing Association of NJ (SHA) note, there is no longer a cookie-cutter definition of design for group homes accommodating people with I/DD. In fact, the association sponsors an award program each year that honors remarkable design, as architects and builders find new ways to redefine the way in which people of all abilities live.
“People are quick to have an antiquated vision when they think of supportive housing,” said Diane Riley, executive director, SHA, based in South Orange. “But what some architects have done over the last few years has been astounding. Meanwhile, families are creating their own models of supportive housing, rather than waiting for someone else to create it. It has all created a tremendous new and exciting trend for people with intellectual and developmental disabilities.” Below are examples of some recent award-winning projects, showcasing how they are changing the landscape in New Jersey for people with I/DD.

Weinberg Commons in Cherry Hill
This is an innovative, community-based housing model, in response to designers tasked with finding a way to build affordable housing for adults with autism and similar intellectual developmental disabilities in close proximity to a support network of family, friends, and support services.
The project, through the Jewish Federation of Southern New Jersey (JFed), created an integrated, multigenerational development of housing and support services for special needs adults just down the street from the main campus. The 18-acre site consists of the existing Annex Classroom Building, two 80-unit affordable housing residential buildings, a standalone community building, and onsite amenities. Each residential building is home to 16 special needs residents and 64 seniors ages 55 and over.
To maximize the number of special needs units, something different needed to be developed. The architects with Kitchen & Associates of Collingswood (now Thriven Design) recommended building a group home underneath traditional senior housing. A concept was born by stacking modules which could be carved into either one- or two-bedroom senior units or fourbedroom special needs “cottage” units.
Each cottage is a standalone entity with private front and rear entrances, shared living spaces, communal cooking, covered porches, and support spaces plus four 1-bedroom apartments explicitly designed for autistic and other adults with I/DD. There is extra consideration for sound transmission between internal spaces and the external environment, clear transitions between public to private spaces with availability to retreat quickly into a secure environment, visual access into spaces prior to entering, convectional cooking and extra counter space, sinks, etc. for teaching and group meal preparation.
Residents with I/DD have access to a Fitness and Arts center, computer lab, culinary training, a community garden, and onsite laundry facilities. Each resident has the opportunity to take advantage of the support services, and programs offered by Jfed’s agencies, currently serving more than 50,000 people living in the surrounding area. There’s even day and evening trips.
Weinberg Commons opened in October 2019.

Village at Harmony Garden In Glassboro
This community, also designed by Kitchen & Associates, focuses on affordable housing to people with I/DD in Gloucester County. Residents live independently, yet are near supportive services to help achieve daily living success. The prime location near Rowan Boulevard provides access to local shops, services, and attractions.
The design features 65 one-story cottage units containing 57 one-bedroom and 8 two-bedroom units. Seventeen units are set aside for people with disabilities, providing mixed living.
All apartments have the rent supported by Glassboro Housing Authority project-based vouchers, helping those in the community in need at all levels access this new housing.
Village at Harmony Garden, replacing unsightly public housing, also features a clubhouse that includes a community room, fitness room, and supportive services center. There is also garden for residents to grow their own vegetables, as well as a gazebo. It opened in the fall of 2022.

The Pinnacle in Fort Lee
Innovative supportive housing can also be in a luxury high-rise, evident in The Pinnacle in Fort Lee, opening in July 2020. The Class-A complex offers affordable supported independent apartments and DDD-licensed group homes in one of the densest urban locations in New Jersey.
More than 50% of The Pinnacle’s 143 units are affordable units, indistinguishable from the market-rate units in the same building, on Main Street.
Residents are living along the waterfront across from Rockefeller Park, overlooking the George Washington Bridge and sweeping views of the NYC skyline. It is also near eateries, restaurants and nightlife, as well as public transportation via rail, bus and ferry.
Designed by Kitchen & Associates, it is catfriendly luxury housing that even features like a sauna, steam room and gym.
One key consideration in the design of highrise structures is to take advantage of ‘stacking efficiencies’ wherever possible. Steve Schoch, the project architect, began the design work on The Pinnacle with this in mind.
He recognized that by stacking the four DDD group home units in the same plan location on four sequential floors, the building would be both efficient, and these unique units would also be dispersed vertically—so that no one floor would be dominated by the group homes, and result in isolation of the residents.
