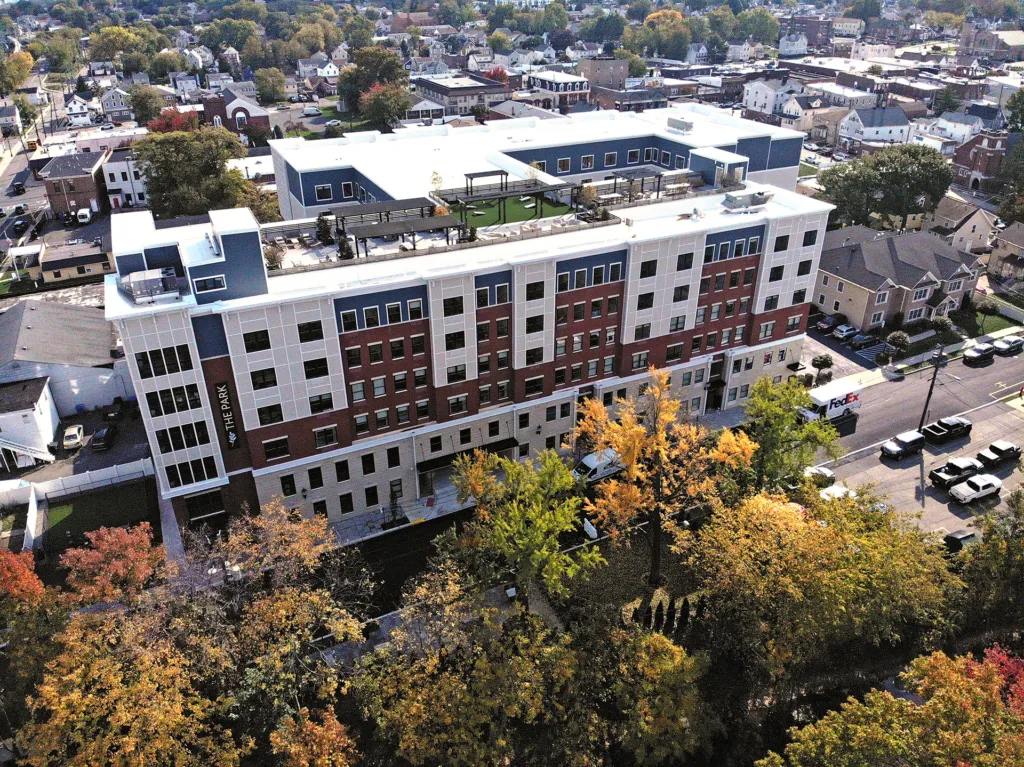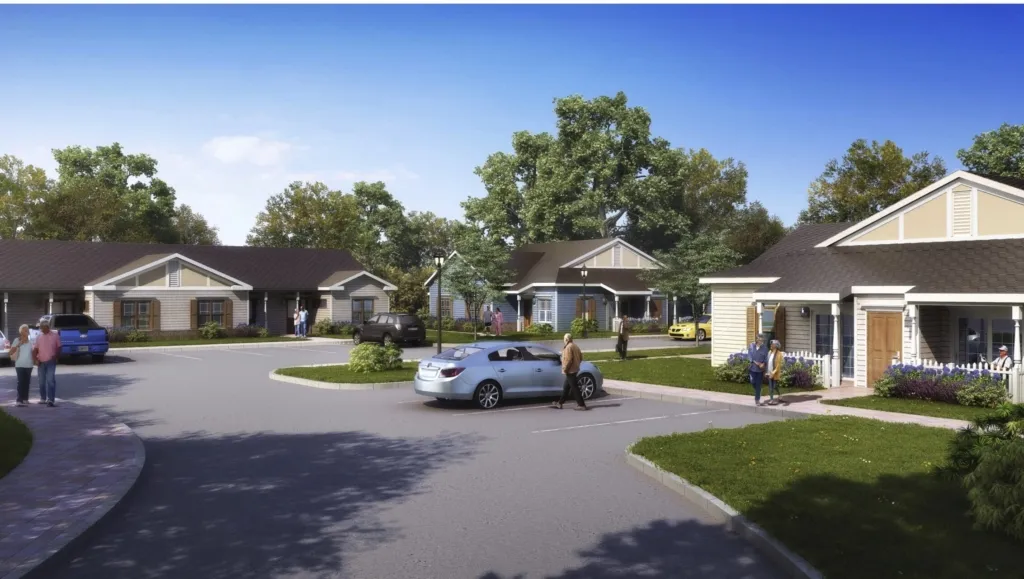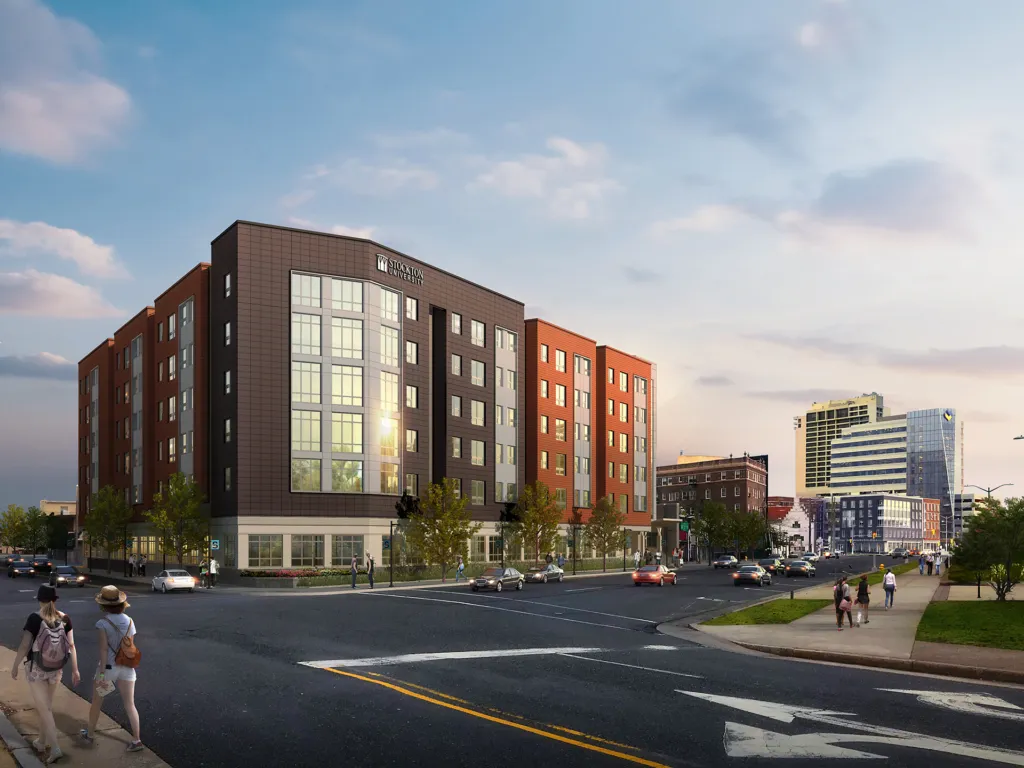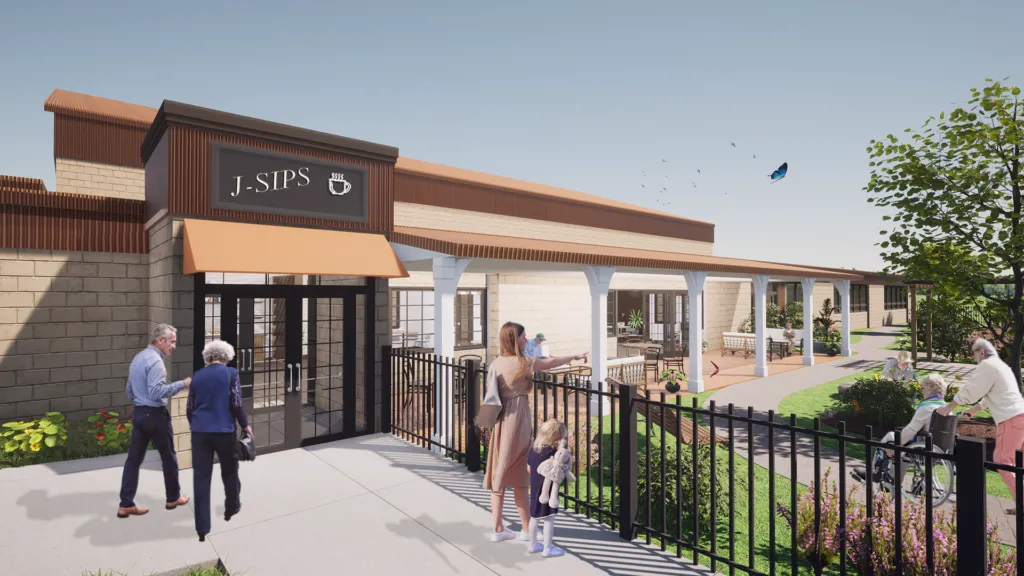New Jersey Architecture Week 2023

created by dji camera
Thriven Design joins AIA New Jersey President, Ron Weston, in lauding Governor Phil Murphy and Lieutenant Governor Sheila Oliver for co-signing the State of New Jersey Proclamation which designates April 16th through April 22nd as 2023 New Jersey Architecture Week. As one of the core disciplines under which Thriven Design was founded, we believe architecture changes the way people live, work, and interact with their built environment for the better.
In honor of this weeklong celebration recognizing architecture and architects, Thriven Design highlights its recent architectural contributions within several market sectors in the Garden State:
The Park at Woodbridge Station is a transit-oriented new construction mid-rise structure that consists of 146 units of mixed-income residential housing above two floors of garage parking for the residents. The approximately 245,000 SF building contains studios and one-, two-, and three-bedroom apartments, with rooftop amenities including a terrace, green space, grilling stations, movie projection, firepits, and more. The project included sustainable initiatives to target LEED certification with a 12,000 SF rooftop solar array.

Thriven Design recently provided multidisciplinary services towards the Village at Harmony Garden, a new multifamily residential community that brings much-needed affordable housing to the Gloucester County community. Village at Harmony Garden includes 65 one-story cottage units for developmentally disabled and senior residents at or below 60% of the Area Median Income. Fifty-two of the 65 units are set aside as age-restricted for seniors 55 and up, and the remaining 13 are for non-age-restricted residents with developmental disabilities. The design of the community allows its residents the opportunity to live independently while maintaining access to the supportive services necessary to achieve daily living success.
Thriven Design is providing architectural and interior design services for this second phase of Stockton University’s Atlantic City campus. This project consists of six stories with ground-floor space for operations and student life amenities. The 134,539 SF building is cold-formed metal framing above a Type I podium with the main entrance facing a park. Thriven Design is working in collaboration with the developer and university staff to bring this project to completion in the summer of 2023.
Thriven Design is working with the Jewish Federation of Southern New Jersey (JFSNJ) to realize their vision for a new community center that caters to special needs and elderly residents from their Weinberg Commons neighborhood as well as others in the surrounding area. The center will offer a supervised and self-contained setting for a diverse range of social and skill-building experiences. To achieve this goal, the existing building will be transformed into a vibrant and inclusive space that is open to all participants. The design will include an array of resources, such as a coffee shop, dry goods store, and craft studio. The outdoor area will feature adult and accessible exercise equipment, walking paths, and an open-air café.


