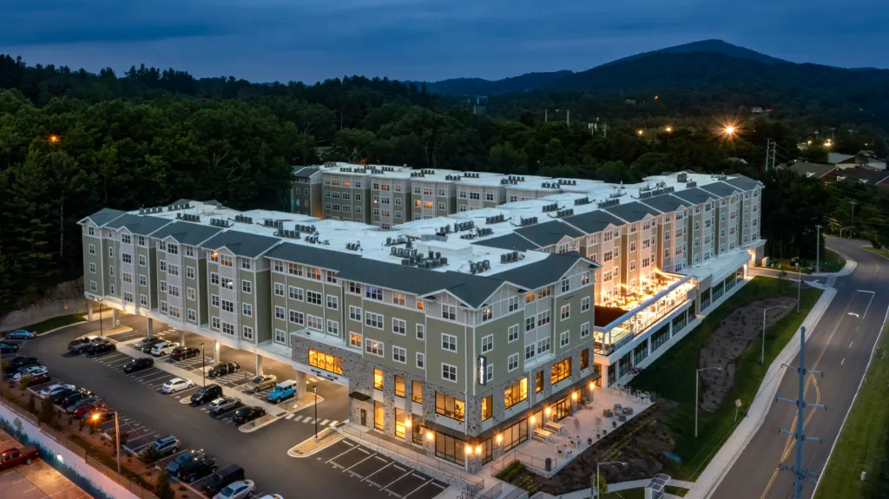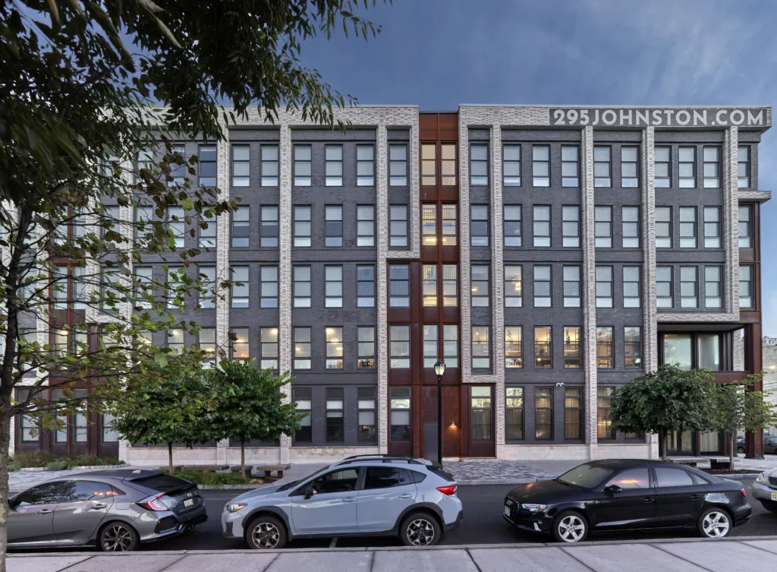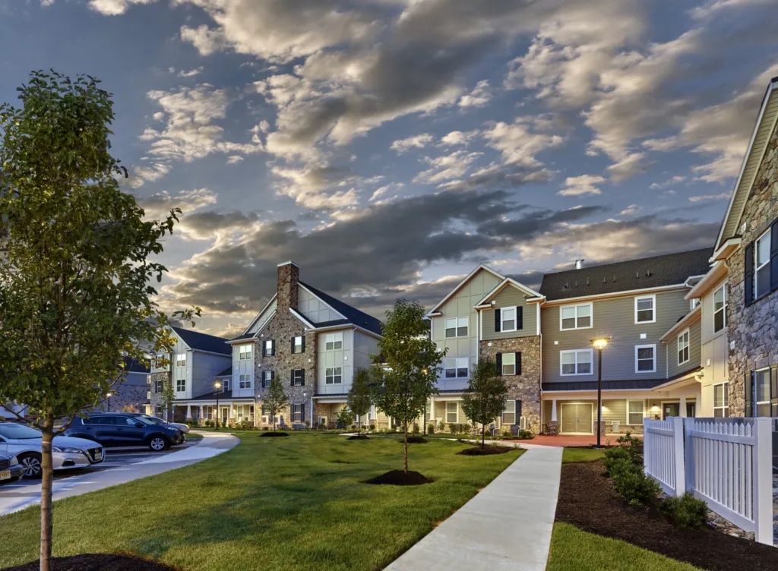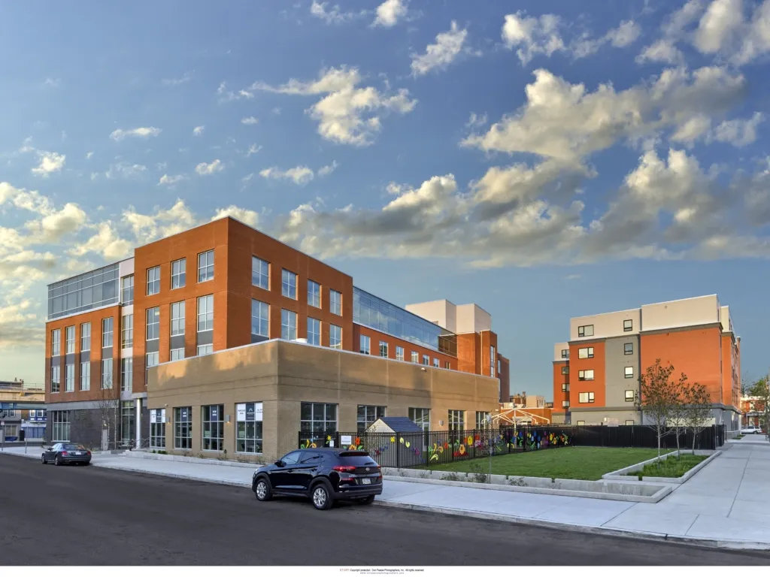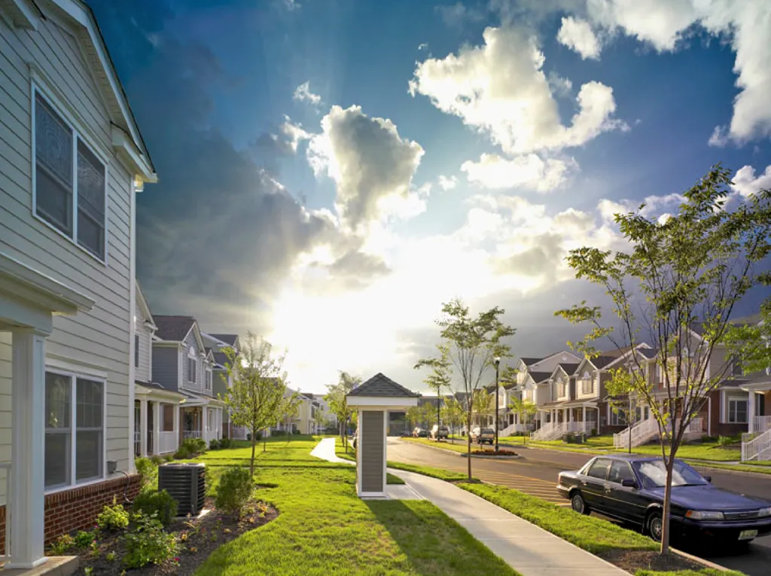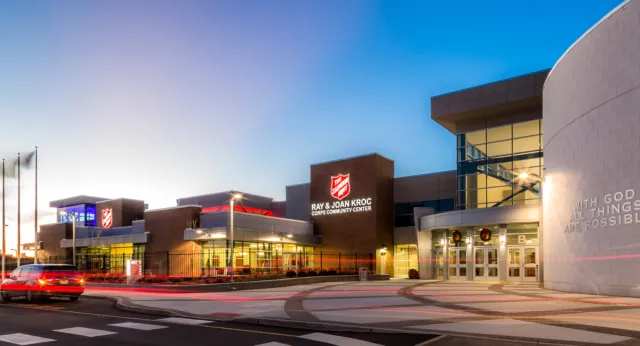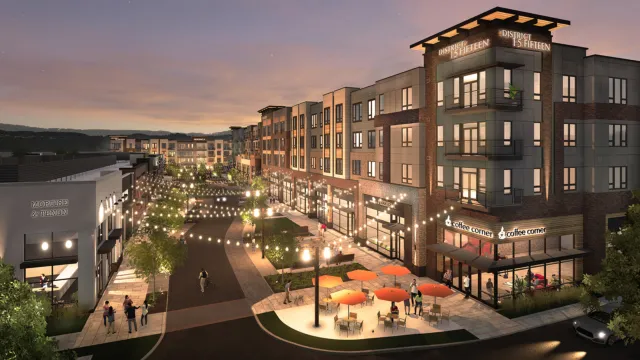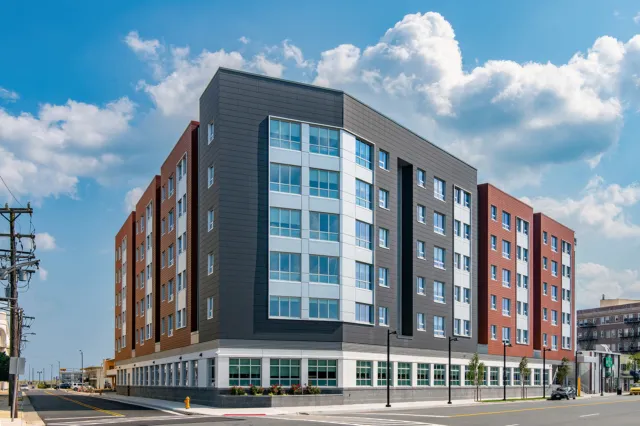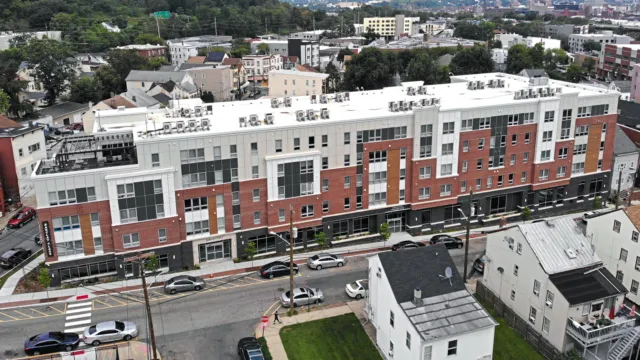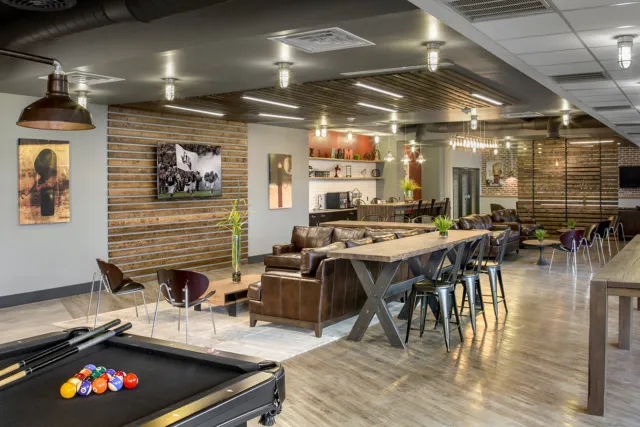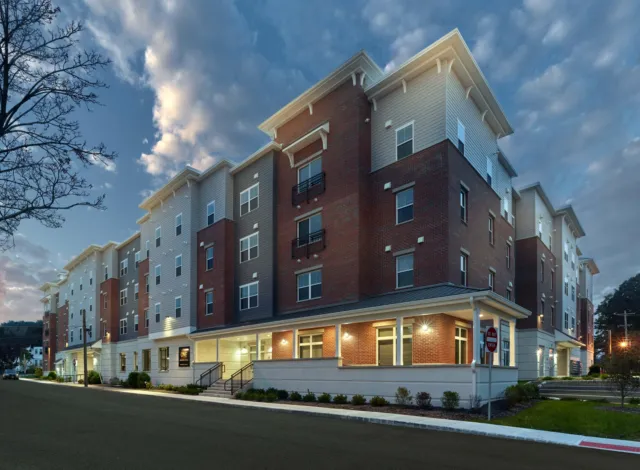Architectural Design Services
Architecture is the core discipline of Thriven Design, the discipline under which the firm was founded in 1971. Thriven Design has 17 registered architects on staff and 10 LEED accredited professionals. We design multifamily housing, student housing, market-rate housing, commercial spaces, and more.
Design Approach
One of the underlying core principles that guides everything we do at Thriven Design is the understanding and belief that a tightly integrated design team is required at the heart of every project—a design team built on the daily practices of collaboration and cross-pollination between disciplines, staff and client. Add to this an emphasis on the use of Building Information Modeling (BIM) systems as part of our normal workflow, and you have the makings of a powerful team of designers who are ready and capable to make your next project a reality.
Thriven’s design approach is grounded in a sustainable mindset, motivated by the opportunity to make our communities better places, and focused on the people who will ultimately live, work, learn and play in the buildings we design. Our Architectural practice brings extraordinarily broad and deep experience in a variety of specialties to a wide range of markets with a professional staff who are expert in the delivery of the following Architectural services:
Architectural Design Services
New Construction
We’re committed to thoughtful design and buildings with a sensitivity to both their context and purpose.
Adaptive Reuse & Rehabilitation
Our team of preservation professionals are expert in infusing new life into aging assets and properties.
Project Management
Whether it’s a small scale retrofit or a multi-story high rise, our team of project managers will keep it on track.
Construction Administration
We can provide our clients the peace of mind of by seeing their project from design through final construction.
Sustainable Design
We are a nationally-recognized leader and pioneer in sustainable design, green and energy-conscious design.
Feasibility Studies & Reports
We can assist you in determining a project or site’s feasibility and provide you with a complete report.
Physical Needs Assessments
We’re capable of giving our clients a complete assessment of the state and condition of their properties.
Historic Preservation
Fully-equipped to help our clients navigate the process associated with the restoration of historic structures.
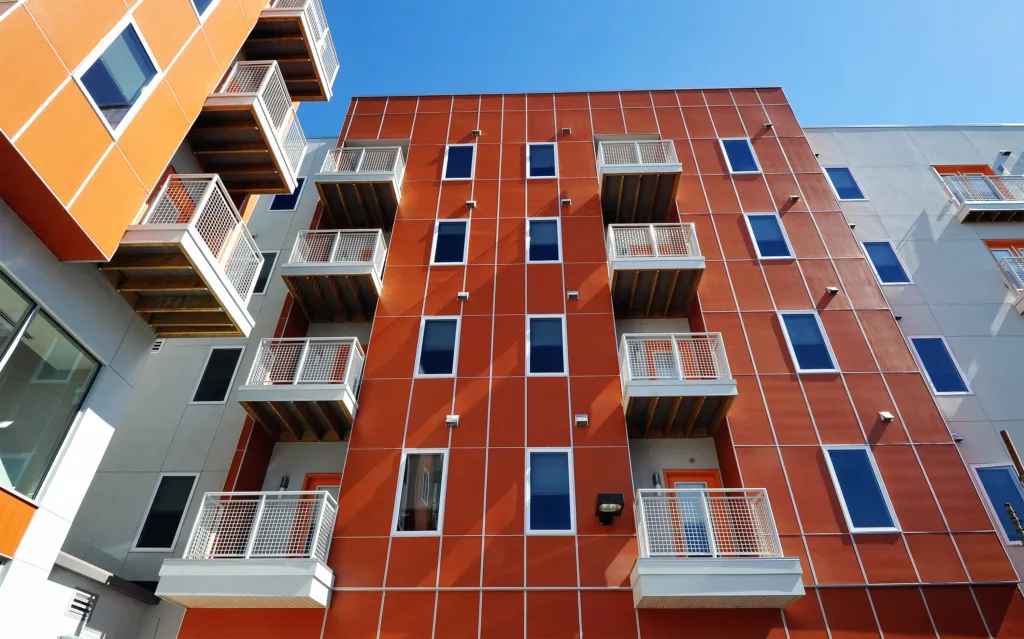
A Powerful Team
One of the underlying principles guiding everything we do is the understanding that a tightly integrated design team is required at the heart of every project—a design team built on the daily practices of collaboration and cross-pollination between disciplines, staff and client. Add to this an emphasis on the use of Building Information Modeling (BIM) systems and Matterport Technology as part of our normal workflow, and you have the makings of a powerful team of designers who are ready and capable to make your next project a reality.
A Proven Approach
With decades of real-world design experience and a comprehensive understanding of the physical, social, economic and regulatory forces at play within the built environment, Thriven Design’s architectural team brings to each and every one of our projects a proven approach to architectural design, sustainable development and energy-conscious design principles.
Tools to Exceed Expectations
From cloud workflow, to BIM CAD technology, to Matterport imaging, and custom GDL scripting, our professionals are trained in the latest tools to maximize productivity and collaboration both internally and with our client, developer, and community partners.
Thriven Design has an ArchiCAD & BIMcloud Workflow that is fully integrated with third-party consultants and vendors. We are a GRAPHISOFT® & Apple shop and one of the Northeastern Region’s Largest ArchiCAD User Groups. Thriven Design offers ongoing education and professional development to its architects, engineers, planners, and interior designers.
A Sustainable Mindset
Our design approach is grounded in a sustainable mindset, motivated by the opportunity to make our local neighborhoods and communities better places, and focused on the people who will ultimately live, work, learn and play in the buildings we design. Our architectural practice brings extraordinarily broad and deep experience in a variety of specialties to a wide range of industry and markets.
The design team listened to us, catching the vision if you would, of this incredible project and creatively put on paper the hopes and dreams of Joan Kroc and the local Salvation Army leadership team.
Majors Paul & Alma Cain, The Ray & Joan Kroc Corps Community Center
